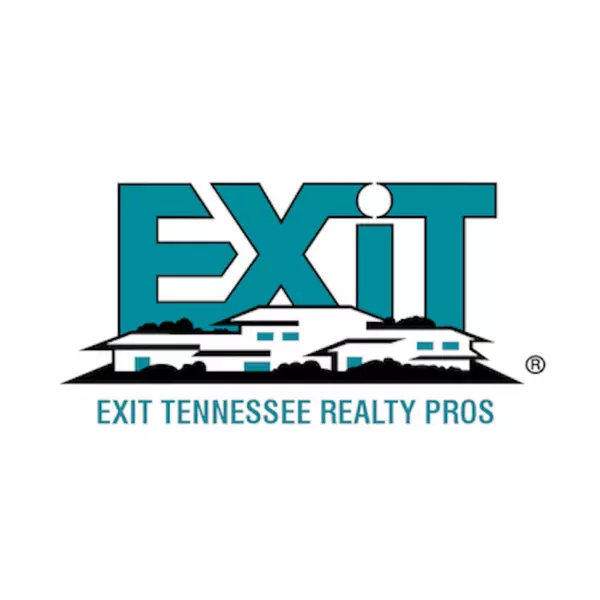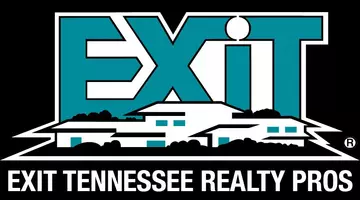112 Verton DR Powell, TN 37849
UPDATED:
10/02/2024 05:04 PM
Key Details
Property Type Single Family Home
Sub Type Residential
Listing Status Active
Purchase Type For Sale
Square Footage 1,700 sqft
Price per Sqft $230
Subdivision Wallace
MLS Listing ID 1268888
Style Craftsman,Traditional
Bedrooms 3
Full Baths 1
Originating Board East Tennessee REALTORS® MLS
Year Built 1957
Lot Size 0.610 Acres
Acres 0.61
Property Description
Boasting 3 cozy bedrooms and 1 beautifully renovated bathroom, this house has been meticulously updated to meet all your modern needs. Step inside to discover original hardwood floors that add warmth and character to the space. The heart of the home, the kitchen, shines with brand-new cabinetry, countertops, and appliances, inviting you to create memorable meals and entertain with ease. The basement can be used as a bedroom, office, playroom or more.
Every aspect of this property has been touched with care, featuring new windows that flood the home with natural light, a robust new roof overhead, updated plumbing, and fresh flooring throughout. The home exudes curb appeal, capturing the essence of a classic cottage while offering all the benefits of contemporary living.
This home's superb location is a stone's throw away from two I-75 exits, ensuring quick access to Norris Lake's recreational opportunities, the vibrant University of Tennessee campus, and all the cultural and culinary delights of Downtown Knoxville.
With ample parking space and a ready-to-finish garage that already has plumbing in place for a second bathroom, expansion possibilities are endless. 112 Verton Drive is more than just a house; it's a canvas ready for your personal touch, a place to grow roots and create a lifetime of memories. Don't miss this opportunity to own a slice of Tennessee charm; it's move-in ready and waiting for you to call it home.
Location
State TN
County Knox County - 1
Area 0.61
Rooms
Family Room Yes
Other Rooms Basement Rec Room, LaundryUtility, Workshop, Bedroom Main Level, Extra Storage, Office, Breakfast Room, Family Room
Basement Finished
Dining Room Formal Dining Area
Interior
Heating Central, Electric
Cooling Central Cooling, Ceiling Fan(s)
Flooring Hardwood, Tile
Fireplaces Number 1
Fireplaces Type Stone, Wood Burning
Appliance Dishwasher, Range, Refrigerator
Heat Source Central, Electric
Laundry true
Exterior
Exterior Feature Porch - Covered
Garage Attached, Main Level, Off-Street Parking
Garage Spaces 1.0
Garage Description Attached, Main Level, Off-Street Parking, Attached
View Country Setting
Total Parking Spaces 1
Garage Yes
Building
Lot Description Level
Faces I-75 to Exit 112 Emory Rd/Powell. Turn right onto E. Emory Rd. Turn left onto Cunningham. Turn left onto Verton Dr. Property located on the right.
Sewer Public Sewer
Water Public
Architectural Style Craftsman, Traditional
Structure Type Other,Frame
Others
Restrictions Yes
Tax ID 057HA003
Energy Description Electric
GET MORE INFORMATION






