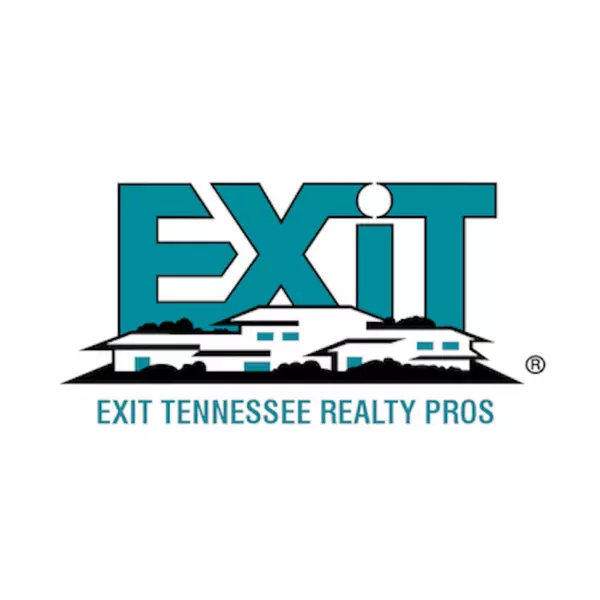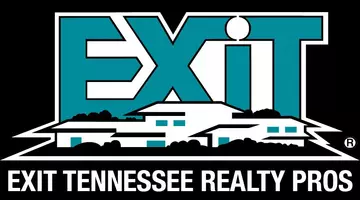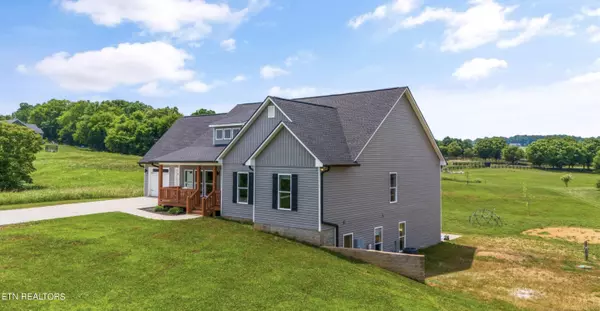806 River DR Blaine, TN 37709
UPDATED:
11/21/2024 09:05 PM
Key Details
Property Type Single Family Home
Sub Type Residential
Listing Status Active
Purchase Type For Sale
Square Footage 3,980 sqft
Price per Sqft $244
Subdivision River Ranch Subdivision
MLS Listing ID 1276204
Style Craftsman
Bedrooms 5
Full Baths 3
Half Baths 1
HOA Fees $200/ann
Originating Board East Tennessee REALTORS® MLS
Year Built 2021
Lot Size 2.080 Acres
Acres 2.08
Property Description
Location
State TN
County Grainger County - 45
Area 2.08
Rooms
Basement Finished, Plumbed, Slab, Walkout
Interior
Interior Features Island in Kitchen, Pantry, Walk-In Closet(s)
Heating Heat Pump, Electric
Cooling Central Cooling
Flooring Carpet, Vinyl
Fireplaces Type None
Appliance Dishwasher, Disposal, Microwave, Range, Refrigerator, Self Cleaning Oven, Smoke Detector, Washer
Heat Source Heat Pump, Electric
Exterior
Exterior Feature Windows - Vinyl, Patio
Garage Attached, Main Level
Garage Spaces 2.0
Garage Description Attached, Main Level, Attached
View Country Setting
Porch true
Total Parking Spaces 2
Garage Yes
Building
Lot Description Private, Irregular Lot, Level, Rolling Slope
Faces From I-40 Take exit 392B for US-11W N/Rutledge Pike 0.2 mi Turn right onto US-11W N/Rutledge Pike 8.4 mi Continue straight to stay on US-11W N/Rutledge Pike 3.1 mi Turn right onto Circle Rd 0.3 mi Turn left onto Old Rutledge Pike 0.4 mi Turn right onto Richland Rd 2.8 mi Turn right onto River Ranch Dr 0.1 mi Turn left onto Creek Ct 0.1 mi Turn right onto River Dr Destination will be on the right 0.3 mi 806 River Dr, Blaine, TN 37709
Sewer Septic Tank
Water Public
Architectural Style Craftsman
Structure Type Vinyl Siding,Block,Brick
Others
Restrictions No
Tax ID 099 054.47
Energy Description Electric
GET MORE INFORMATION






