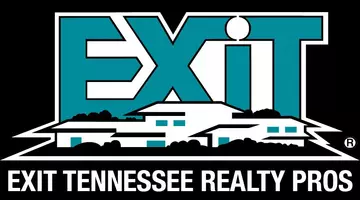8228 Tazewell PIKE Corryton, TN 37721
UPDATED:
11/11/2024 07:33 AM
Key Details
Property Type Single Family Home
Sub Type Residential
Listing Status Active
Purchase Type For Sale
Square Footage 2,252 sqft
Price per Sqft $188
MLS Listing ID 1277699
Style Traditional
Bedrooms 3
Full Baths 2
Half Baths 1
Originating Board East Tennessee REALTORS® MLS
Year Built 1984
Lot Size 2.550 Acres
Acres 2.55
Property Description
Welcome to your dream home! Nestled in a serene country setting, this fully renovated property boasts an open floor plan perfect for modern living. Enjoy beautiful new flooring throughout and a stylish kitchen equipped with brand new appliances, including a refrigerator, range, dishwasher, and microwave.
The large, primary bedroom and en suite are just steps away from the main living area and beautifully appointed kitchen. This is a must see!
Step outside to your expansive new deck, ideal for entertaining or relaxing in nature. The exterior features a fresh coat of paint, a new roof, and a charming front porch that's been beautifully stained.
Inside, you'll find two spacious basement bedrooms along with a versatile flex room and a den that offers additional living space. The home also includes a possible second kitchen or laundry room for added convenience.
Every detail has been thoughtfully updated, from new light fixtures and commodes to a luxurious master bath featuring new countertops and sinks from Smokey Mountain Tops. Both bathrooms boast new bathtub and shower fixtures, ensuring a fresh and modern feel.
Additional upgrades include a new kitchen sink and faucet, newly painted cabinets with updated hardware, and new carpet in the master bedroom and closet. The home has also received a new waterline, and both septic tanks have been pumped, with no issues found by Kington Drain service.
This is a move-in ready gem that combines comfort, style, and tranquility. Don't miss your chance to make this lovely house your home!
Location
State TN
County Knox County - 1
Area 2.55
Rooms
Other Rooms Bedroom Main Level, Mstr Bedroom Main Level
Basement Finished, Walkout
Dining Room Eat-in Kitchen
Interior
Interior Features Eat-in Kitchen
Heating Central, Electric
Cooling Central Cooling, Ceiling Fan(s)
Flooring Laminate, Carpet, Tile
Fireplaces Number 1
Fireplaces Type Other, Wood Burning Stove
Appliance Dishwasher, Microwave, Range, Refrigerator, Smoke Detector
Heat Source Central, Electric
Exterior
Exterior Feature Windows - Wood, Deck
Garage Off-Street Parking
Garage Description Off-Street Parking
View Country Setting
Garage No
Building
Lot Description Irregular Lot, Level
Faces From I-640, Broadway Exit, North toward Tazewell Pk. Continue on Tazewell to Gibbs community. Continue approx 4 miles past Gibbs High School. Home on right, sign on Property.
Sewer Public Sewer
Water Public
Architectural Style Traditional
Structure Type Brick
Schools
Middle Schools Gibbs
High Schools Gibbs
Others
Restrictions No
Tax ID 013 13101
Energy Description Electric
GET MORE INFORMATION






