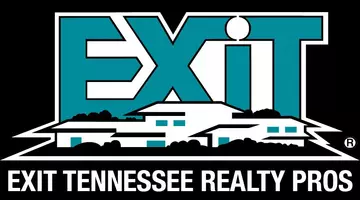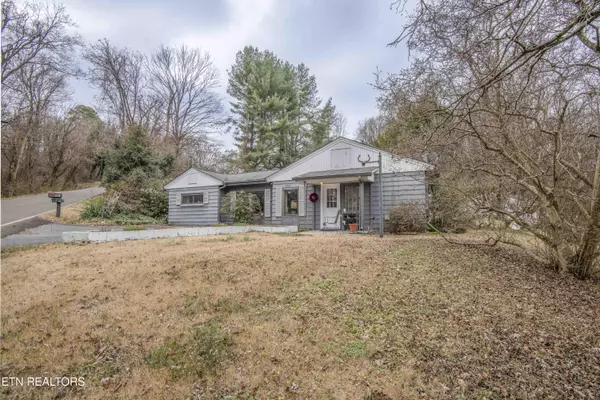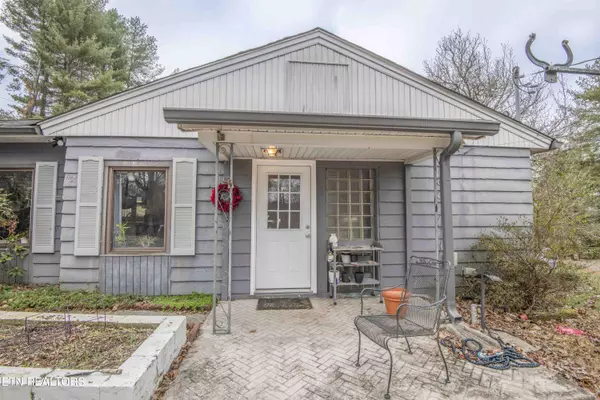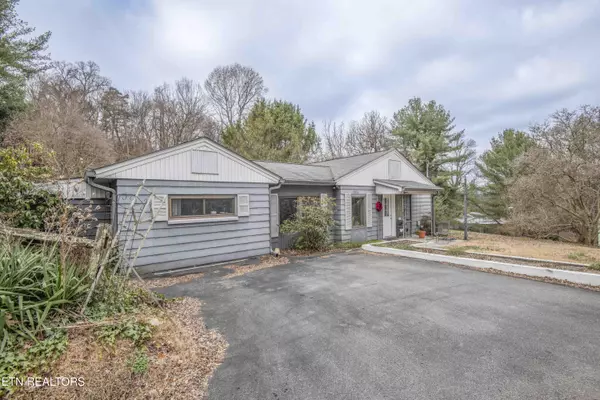401 Busbee Rd Knoxville, TN 37920
UPDATED:
01/15/2025 12:51 AM
Key Details
Property Type Single Family Home
Sub Type Residential
Listing Status Active
Purchase Type For Sale
Square Footage 1,329 sqft
Price per Sqft $277
Subdivision Yorkshire Hills Unit 1
MLS Listing ID 1286965
Style A-Frame,Traditional
Bedrooms 3
Full Baths 2
Originating Board East Tennessee REALTORS® MLS
Year Built 1950
Lot Size 0.450 Acres
Acres 0.45
Lot Dimensions 110 X 182 X IRR
Property Description
The heart of the home is the updated kitchen, featuring stunning concrete countertops and sleek stainless steel appliances—perfect for both everyday cooking and entertaining. With three bedrooms and two full bathrooms, there's plenty of space for family, guests, or a home office.
The exterior of the home is just as inviting, with curb appeal enhanced by two driveways that provide ample parking and make the home stand out. Additional storage space in the back ensures you have room for all your seasonal or outdoor equipment.
Location is key, and this home is ideally situated in the heart of South Knoxville. You'll be close to fantastic parks, including the popular Baker Creek Preserve just a mile away, and the scenic Ijams Nature Center, only a short 3-mile drive. For those who love dining and exploring local attractions, you'll be near a variety of restaurants and recreational activities. Conveniently located near downtown Knoxville, the UT campus, Alcoa, Maryville, the new Amazon warehouse, and the Smith & Wesson headquarters, this home offers an unbeatable combination of tranquility and accessibility.
Don't miss out on this exceptional opportunity to live in a vibrant and growing community!
Location
State TN
County Knox County - 1
Area 0.45
Rooms
Other Rooms LaundryUtility, Sunroom, Extra Storage, Mstr Bedroom Main Level, Split Bedroom
Basement None
Dining Room Eat-in Kitchen
Interior
Interior Features Eat-in Kitchen
Heating Central, Natural Gas, Electric
Cooling Central Cooling
Flooring Carpet, Hardwood, Tile
Fireplaces Type None
Appliance Dishwasher, Microwave, Range, Refrigerator, Smoke Detector
Heat Source Central, Natural Gas, Electric
Laundry true
Exterior
Exterior Feature Windows - Vinyl
Parking Features Side/Rear Entry, Main Level, Off-Street Parking
Carport Spaces 2
Garage Description SideRear Entry, Main Level, Off-Street Parking
View Wooded, City
Garage No
Building
Lot Description Wooded, Corner Lot, Irregular Lot
Faces South on Chapman Highway to Left on Busbee . house at corner of Busbee and Mark rd
Sewer Public Sewer
Water Public
Architectural Style A-Frame, Traditional
Structure Type Wood Siding,Block,Frame
Schools
Middle Schools South Doyle
High Schools South Doyle
Others
Restrictions No
Tax ID 123BB037
Energy Description Electric, Gas(Natural)




