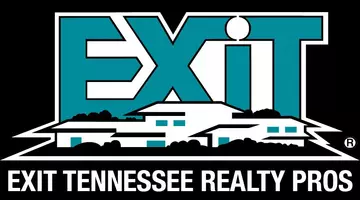For more information regarding the value of a property, please contact us for a free consultation.
Key Details
Sold Price $1,000,000
Property Type Single Family Home
Sub Type Single Family Residence
Listing Status Sold
Purchase Type For Sale
Square Footage 2,500 sqft
Price per Sqft $400
Subdivision Chalet Village North
MLS Listing ID 242002
Sold Date 05/13/21
Style Cabin
Bedrooms 2
Full Baths 2
HOA Fees $39/ann
HOA Y/N Yes
Abv Grd Liv Area 2,500
Originating Board Great Smoky Mountains Association of REALTORS®
Year Built 2021
Annual Tax Amount $219
Tax Year 2019
Lot Size 0.350 Acres
Acres 0.35
Property Description
Mountain View cabin located in the hotspot of Chalet Village North. This brand new 2 Bedroom with additional bonus bunk room, 2 Bathroom cabin comes complete with a bonus two level loft. The main level has an open floor plan with custom kitchen made of hardwood cabinetry, modern appliances and large movable kitchen island. The great room overlooks stellar mountain views that you may also access from oversized decks just off the kitchen. A stone covered gas fireplace is one of the focal points of this cabin and can be seen from every angle on the main floor and the 2nd floor loft. One bedroom is located on the main level floor, the second and third bedroom are located on the 2nd level. Every bedroom has its own private deck with full vista view. The bathrooms feature LED lighted rain shower heads and bluetooth audio system in the master. On the 3rd level is a bonus loft which features a kids "TreeHouse" Getaway play loft complete with a two bed nook. Outdoor decks come with wooden rocking chairs, swing, bistro rail table and large hot tub. This cabin is sold furnished and ready to move in or begin a rental program on day one. Mountain View cabins like this located in Chalet Village North do not last!
Location
State TN
County Sevier
Zoning R-1
Direction from the Gatlinburg Visitors center: Gatlinburg Welcome Center at 1011 Banner Rd, Gatlinburg, TN 37738 Head south toward Wiley Oakley Dr > Turn right onto Wiley Oakley Dr for 0.7 mi >> Continue straight onto Edgewood Dr >>> Destination will be on the right. Optionally up may GPS 520 Edgewood Dr for backup guidance.
Rooms
Other Rooms true
Basement Crawl Space
Dining Room 1 true
Kitchen true
Interior
Interior Features Ceiling Fan(s), High Speed Internet
Heating Central, Zoned
Cooling Central Air, Electric, Zoned
Fireplaces Type Gas Log
Fireplace Yes
Window Features Skylight(s)
Appliance Dryer, Electric Range, Gas Cooktop, Microwave, Range Hood, Refrigerator, Self Cleaning Oven, Washer
Exterior
Exterior Feature Rain Gutters
Pool Hot Tub
Amenities Available Clubhouse
Roof Type Composition
Porch Deck
Road Frontage City Street, Private Road
Building
Sewer Septic Tank
Water Public
Architectural Style Cabin
Structure Type Frame,Wood Siding
New Construction Yes
Others
Security Features Smoke Detector(s)
Acceptable Financing 1031 Exchange, Cash, Conventional
Listing Terms 1031 Exchange, Cash, Conventional
Read Less Info
Want to know what your home might be worth? Contact us for a FREE valuation!

Our team is ready to help you sell your home for the highest possible price ASAP
GET MORE INFORMATION

Ken Herod
Broker | License ID: 359218 - Tennessee
Broker License ID: 359218 - Tennessee




