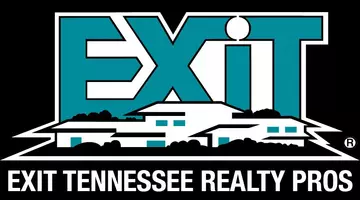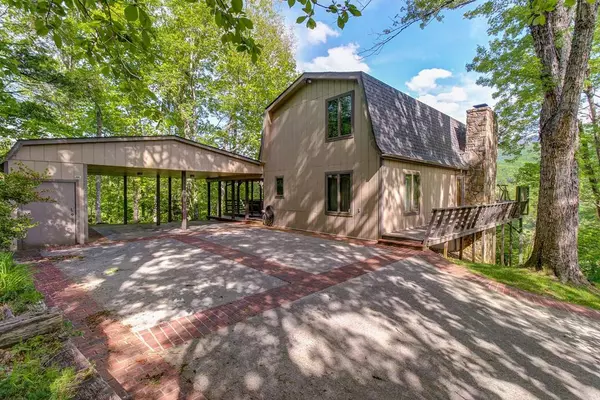For more information regarding the value of a property, please contact us for a free consultation.
Key Details
Sold Price $702,250
Property Type Single Family Home
Sub Type Single Family Residence
Listing Status Sold
Purchase Type For Sale
Square Footage 2,428 sqft
Price per Sqft $289
Subdivision Cobbly Nob Golf Creek
MLS Listing ID 242697
Sold Date 08/06/21
Style Chalet
Bedrooms 3
Full Baths 3
HOA Fees $113/ann
HOA Y/N Yes
Abv Grd Liv Area 1,944
Originating Board Great Smoky Mountains Association of REALTORS®
Year Built 1981
Annual Tax Amount $1,054
Tax Year 2020
Lot Size 0.900 Acres
Acres 0.9
Property Description
A glorious world-class panorama of the Smokies is the backdrop for this classic chalet in Cobbly Nob. The private brick-trimmed drive takes you to the attached carport, where you enter into the cozy great room area where a breakfast bar separates the galley-style kitchen from the sitting area with a massive traditional stone woodburning fireplace. The adjoining sunroom has additional dining and sitting space and is surrounded by windows accenting the extraordinary natural setting. For even more immersion the full-length deck is the perfect vantage point for dining, rocking, and swinging, and it wraps around to a trellis-shaded hot tub in back. There is also a main-level suite with private bath, allowing for single-level living. Upstairs a king suite with a private balcony shares its full bath Jack-&-Jill style with another queen bedroom. The lower level is built for fun, with a second stone fireplace, pool table, wet bar, and a "bunk room" guaranteed to be a favorite hangout! The third full bath with laundry closet, a patio with log swing, and a spacious basement storage room round out the interior of the home. This property enjoys the numerous Cobbly Nob amenities and is less than 10 minutes from the Greenbrier park entrance and 20 minutes to Gatlinburg, ideally located as a residence, vacation home, or rental investment property ... schedule a visit to see this view, you won't want to leave!
Location
State TN
County Sevier
Zoning A-1
Direction From Gatlinburg take East Parkway (US 321) 7.5 m to L on Golf Creek Rd, 0.1 m to R at Lindsey Mill Rd, 0.2 m to R at Birdie Lane, 0.1 m to R on Saint Andrews Way, to home straight ahead at cul-de-sac.
Rooms
Basement Partially Finished, Walk-Out Access
Interior
Interior Features Ceiling Fan(s), Great Room, High Speed Internet, Wet Bar
Heating Electric, Heat Pump
Cooling Electric, Heat Pump
Flooring Wood
Fireplaces Number 2
Fireplaces Type Wood Burning
Fireplace Yes
Window Features Double Pane Windows,Window Treatments
Appliance Dishwasher, Dryer, Electric Range, Microwave, Range Hood, Refrigerator, Washer
Laundry Electric Dryer Hookup, Washer Hookup
Exterior
Exterior Feature Rain Gutters, Storage
Parking Features Attached Carport, Driveway, Paved
Garage Spaces 2.0
Pool Hot Tub
Utilities Available Cable Available
Amenities Available Clubhouse, Pool, Tennis Court(s)
View Y/N Yes
View Mountain(s)
Roof Type Composition
Street Surface Paved
Porch Deck, Patio
Road Frontage Private Road
Building
Lot Description Wooded
Foundation Combination
Sewer Septic Tank, Septic Permit On File
Water Public
Architectural Style Chalet
Structure Type Frame,Wood Siding
Others
Security Features Smoke Detector(s)
Acceptable Financing Cash, Conventional
Listing Terms Cash, Conventional
Read Less Info
Want to know what your home might be worth? Contact us for a FREE valuation!

Our team is ready to help you sell your home for the highest possible price ASAP
GET MORE INFORMATION

Ken Herod
Broker | License ID: 359218 - Tennessee
Broker License ID: 359218 - Tennessee




