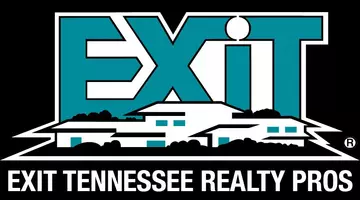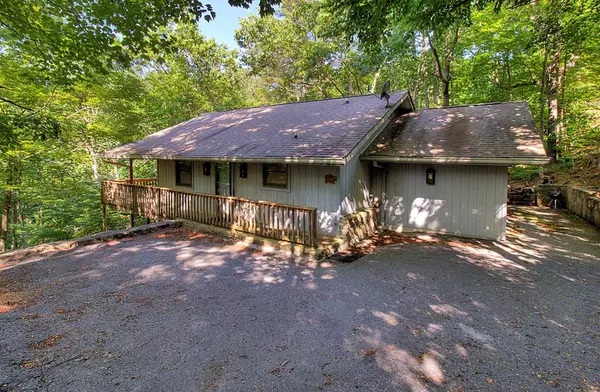For more information regarding the value of a property, please contact us for a free consultation.
Key Details
Sold Price $440,000
Property Type Single Family Home
Sub Type Single Family Residence
Listing Status Sold
Purchase Type For Sale
Square Footage 2,116 sqft
Price per Sqft $207
Subdivision Cobbly Nob - Timberridge
MLS Listing ID 243275
Sold Date 09/16/21
Style Chalet
Bedrooms 3
Full Baths 4
HOA Fees $113/mo
HOA Y/N Yes
Abv Grd Liv Area 1,220
Originating Board Great Smoky Mountains Association of REALTORS®
Year Built 1984
Annual Tax Amount $813
Tax Year 2019
Lot Size 0.260 Acres
Acres 0.26
Property Description
This well loved 3BR/4BA chalet in Cobbly Nob has been a second home. Downstairs game area and a room that will make a perfect theatre room as well as 2 large bedrooms and 2 baths. From game room you go out sliders to a deck with hot tub and plenty of trees for privacy. On the main level is a perfect sized kitchen with snack bar and a sueparate dining area. Living room has cathedral ceilings and a stone wood burning fireplace as well as 2 sets of sliders that open to a spacious deck. There is a full guest bath and the largest Master Bedroom suite you have seen in ages! When the trees on the left of your lot are topped you'll have a year round view and not just a winter view. Cobbly Nob offers 2 pools and tennis courts to enjoy. The roads are wide and well kept. This chalet will rent well should you decide to share it with others. With a bit of updating you would have a stellar chalet! Come and look, you'll be surprised by its spaciousness.
Location
State TN
County Sevier
Zoning A-1
Direction From Gatlinburg turn left at Traffic light #3 onto Hwy 321 N. Follow about 9 miles and turn left on Butler Branch into the entrance of Cobbly Nob. Follow and turn left onto Picadilly Ln. At 4-way sign turn right to stay on Picadilly Ln. Follow and go past Windsor Way and turn right on Upper Windsor Way. Home is on the right. Plenty of room to turn around at the bottom of the driveway.
Rooms
Other Rooms true
Basement Basement, Finished, Full, Walk-Out Access
Dining Room 1 true
Kitchen true
Interior
Interior Features Cathedral Ceiling(s), Ceiling Fan(s), Great Room, Soaking Tub
Heating Central, Electric, Heat Pump
Cooling Central Air, Electric, Heat Pump
Fireplaces Type Wood Burning
Fireplace Yes
Appliance Dishwasher, Dryer, Electric Range, Microwave, Range Hood, Refrigerator, Washer
Laundry Electric Dryer Hookup, Washer Hookup
Exterior
Exterior Feature Rain Gutters
Parking Features Driveway, Paved
Pool Hot Tub
Amenities Available Pool, Tennis Court(s)
View Seasonal
Roof Type Composition
Street Surface Paved
Porch Deck
Road Frontage County Road
Garage No
Building
Lot Description Private, Wooded
Sewer Septic Tank, Septic Permit On File
Water Public
Architectural Style Chalet
Structure Type Block,Stone,Wood Siding
Others
Security Features Smoke Detector(s)
Acceptable Financing Cash, Conventional, FHA
Listing Terms Cash, Conventional, FHA
Read Less Info
Want to know what your home might be worth? Contact us for a FREE valuation!

Our team is ready to help you sell your home for the highest possible price ASAP
GET MORE INFORMATION

Ken Herod
Broker | License ID: 359218 - Tennessee
Broker License ID: 359218 - Tennessee




