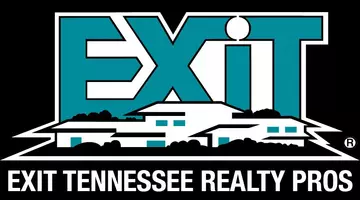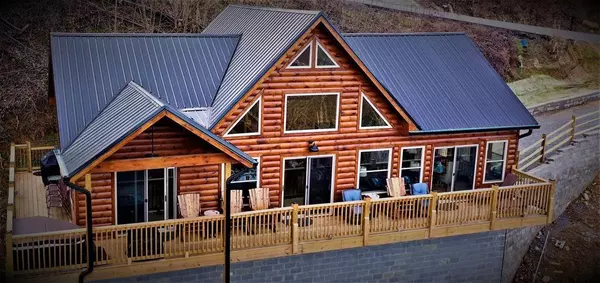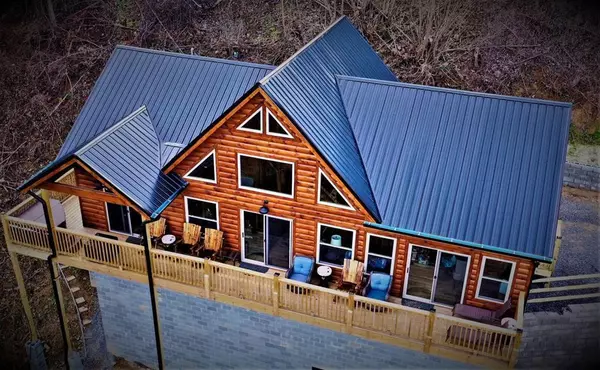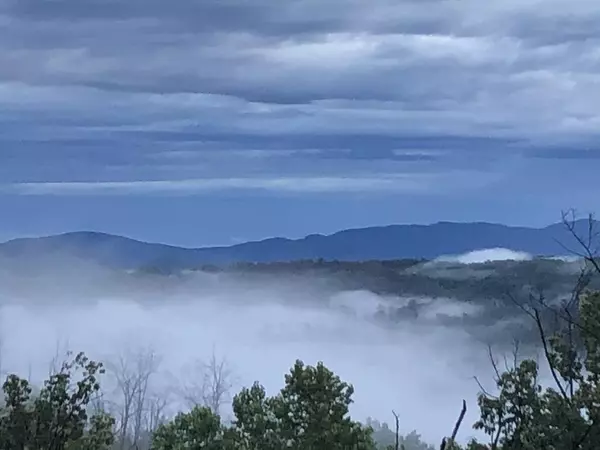For more information regarding the value of a property, please contact us for a free consultation.
Key Details
Sold Price $825,000
Property Type Single Family Home
Sub Type Single Family Residence
Listing Status Sold
Purchase Type For Sale
Square Footage 1,480 sqft
Price per Sqft $557
Subdivision Chalet Village North
MLS Listing ID 247260
Sold Date 03/02/22
Style Cabin,Log
Bedrooms 2
Full Baths 2
HOA Fees $39/ann
HOA Y/N Yes
Abv Grd Liv Area 1,480
Originating Board Great Smoky Mountains Association of REALTORS®
Year Built 2021
Annual Tax Amount $1,625
Tax Year 2021
Lot Size 0.920 Acres
Acres 0.92
Property Description
AMAZING year round jaw dropping MOUNTAIN VIEWS!!! This new built 2021 Two KING bedroom plus Queen loft and two bathrooms is a sight to behold. In a GREAT location in Gatlinburg/Chalet Village on almost an acre! Enjoy a Heavenly Escape from your beautiful 2-bedroom +loft ~ cabin sleeps 8 — less than 4 miles from the heart of Gatlinburg and the Great Smoky Mountains National Park! Rustic-yet-modern details pair with upgraded amenities, large windows , boasting the conveniences of home, a classic log cabin exterior, and stylish finishes with a fresh, NEW space to enjoy! Four Electric fireplaces, TWO Hot-tubs and jacuzzi, washer & dryer, decking, covered carport. The kitchen is fully equipped with light cabinets ,granite countertops & stainless steel appliances. Part of the well-established Chalet Village Owners' Association, with the Club House, Three community pools, and tennis courts and play areas for kids ALL only a few blocks away. Five Roku TVS, outdoor firepit, covered carport and ALL paved access and easy three step entry to the front door. An excellent home, second home OR investment opportunity. Home grossed 54,400.00 in 8 months of 2021 through a local rental company. Life is meant to be enjoyed and this is the place to do it! *HEAVENLY ESCAPE*
Location
State TN
County Sevier
Zoning R-1
Direction From Light #10 in Pigeon Forge, take the Parkway (US 441) approximately 4 miles and turn right at the Gatlinburg Welcome Center onto Wiley Oakley Drive. Go .8 miles and turn left to stay on Wiley Oakley. Go .3 miles and turn left again to stay on Wiley Oakley. Go .2 miles and turn right to stay on Wiley Oakley. Lot will be .1 miles on the left. Sign on property. 625 Wiley Oakley is the one on the left if facing from the road.
Rooms
Basement Basement, Walk-Out Access
Interior
Interior Features Cathedral Ceiling(s), Ceiling Fan(s), Formal Dining, Great Room, High Speed Internet, Soaking Tub
Heating Heat Pump
Cooling Heat Pump
Fireplaces Type Electric
Fireplace Yes
Window Features Window Treatments
Appliance Dishwasher, Dryer, Range Hood, Refrigerator, Self Cleaning Oven, Washer
Laundry Electric Dryer Hookup, Washer Hookup
Exterior
Parking Features Attached Carport, Driveway, Paved, Private
Pool Hot Tub, Private
Community Features Clubhouse, Tennis Court(s)
Utilities Available Cable Available
Amenities Available Clubhouse, Pool, Tennis Court(s)
Roof Type Metal
Street Surface Paved
Porch Deck
Building
Sewer Septic Tank
Water Public
Architectural Style Cabin, Log
Structure Type Log Siding,Wood Siding
Others
Security Features Smoke Detector(s)
Acceptable Financing Cash, Conventional
Listing Terms Cash, Conventional
Read Less Info
Want to know what your home might be worth? Contact us for a FREE valuation!

Our team is ready to help you sell your home for the highest possible price ASAP
GET MORE INFORMATION

Ken Herod
Broker | License ID: 359218 - Tennessee
Broker License ID: 359218 - Tennessee




