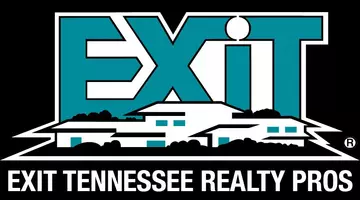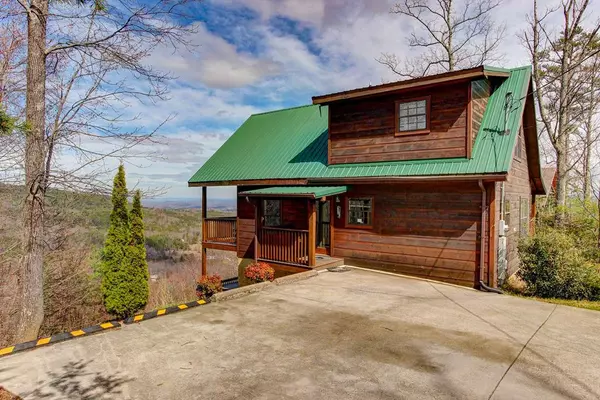For more information regarding the value of a property, please contact us for a free consultation.
Key Details
Sold Price $799,000
Property Type Single Family Home
Sub Type Single Family Residence
Listing Status Sold
Purchase Type For Sale
Square Footage 1,997 sqft
Price per Sqft $400
Subdivision Bluff Mtn Acres
MLS Listing ID 248105
Sold Date 06/13/22
Style Cabin
Bedrooms 3
Full Baths 3
HOA Y/N No
Abv Grd Liv Area 1,229
Originating Board Great Smoky Mountains Association of REALTORS®
Year Built 2007
Annual Tax Amount $1,337
Tax Year 2021
Lot Size 1.370 Acres
Acres 1.37
Property Description
Massive "I can see forever" views are just part of the charm of this handsome cabin near Pigeon Forge. From the flat paved parking area you enter into a great room with a wall of windows overlooking a seemingly endless panorama from the downslopes of Bluff Mountain to the Appalachian Valley beyond, with wood floors underfoot, a cathedral ceiling overhead, and a gas log fireplace for warm ambience. The dining area leads to an adjacent galley kitchen with granite tops and stainless appliances, The main-level bedroom shares a full bath Jack & Jill-style with the living area, while outside a half-wrap covered deck is perfect for dining, rocking, and relaxing. Upstairs is a spacious master suite with private bath and plenty of windows for a south-facing view of the Smokies. The lower level is full of fun, with a sprawling rec room offering a pool table, arcade game, a big TV for entertainment, and a toasty hot tub outside on the deck. The third "bunk room" style bedroom shares the third full bath with the rec room, plus a handy laundry closet with stack washer/dryer for keeping things clean. This standout vacation home is just 15 minutes off the Parkway, and is turn-key established on rental. Schedule a private showing soon, you definitely want to "view" this one!
Location
State TN
County Sevier
Zoning R-1
Direction From the Parkway in Pigeon Forge take Wears Valley Rd 2.7 m to R on Walden Creek Rd, 0.5 m to R on Goose Gap Rd, 0.5 m to L on Bluff Mtn Rd, 1.5 m to L on Black Bear Way, 0.4 m to slight L on Windswept View Way, 0.6 m to cabin on L.
Rooms
Basement Basement, Finished, Full, Walk-Out Access
Interior
Interior Features Cathedral Ceiling(s), Ceiling Fan(s), Great Room, High Speed Internet, Solid Surface Counters
Heating Heat Pump
Cooling Heat Pump
Flooring Wood
Fireplaces Number 1
Fireplaces Type Gas Log
Fireplace Yes
Window Features Double Pane Windows,Window Treatments
Appliance Dishwasher, Dryer, Electric Range, Microwave, Range Hood, Refrigerator, Washer
Laundry Electric Dryer Hookup, Washer Hookup
Exterior
Exterior Feature Rain Gutters
Garage Driveway, Paved
Pool Hot Tub
Utilities Available Cable Available
Waterfront No
View Y/N Yes
View Mountain(s)
Roof Type Metal
Street Surface Paved
Porch Covered, Deck
Road Frontage Private Road
Garage No
Building
Sewer Septic Tank, Septic Permit On File
Water Well
Architectural Style Cabin
Structure Type Frame,Wood Siding
Others
Security Features Smoke Detector(s)
Acceptable Financing Cash, Conventional
Listing Terms Cash, Conventional
Read Less Info
Want to know what your home might be worth? Contact us for a FREE valuation!

Our team is ready to help you sell your home for the highest possible price ASAP
GET MORE INFORMATION

Ken Herod
Broker | License ID: 359218 - Tennessee
Broker License ID: 359218 - Tennessee




