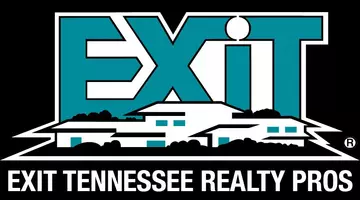For more information regarding the value of a property, please contact us for a free consultation.
Key Details
Sold Price $950,000
Property Type Single Family Home
Sub Type Single Family Residence
Listing Status Sold
Purchase Type For Sale
Square Footage 3,698 sqft
Price per Sqft $256
Subdivision Bluff Mtn Acres
MLS Listing ID 251734
Sold Date 10/07/22
Style Cabin
Bedrooms 3
Full Baths 4
HOA Y/N No
Abv Grd Liv Area 2,802
Originating Board Great Smoky Mountains Association of REALTORS®
Year Built 2000
Annual Tax Amount $1,654
Tax Year 2019
Lot Size 1.040 Acres
Acres 1.04
Property Description
Unlimited potential with magnificent views. This improved and well maintained property would make the perfect rental or permanent home. This custom log home has three bedrooms, a converted game room/bar and a separate one bedroom apartment in the basement. The main level has the kitchen, dining room and two en suite bedrooms. Upstairs has an additional bedroom, bathroom, office/reading area and game room with its own bar. There have been many upgrades in the last few years. New paint, kitchen appliances, metal roof, concrete driveway and landscaping as well as solar panels with a transfer switch to protect against power outages. Some furniture will stay with property. Enjoy the views of Pigeon Forge and the Smoky Mountains from the covered deck. It even has a fenced dog area and flat back yard. Drone photography used.
Location
State TN
County Sevier
Zoning R-1
Direction From Pigeon Forge go south on Wears Valley road for 2.8 miles to a right on Waldens Creek road. Go approx 1/2 mile to a right on Goose Gap road. Take Goose Gap to a left on Bluff Mountain road and follow for 1.5 miles to a left on Black Bear Lane. Follow for approx .4 miles to a slight left on Windswept View Way. (Go through black gate) Follow up to near the top and the property will be on your right.
Rooms
Basement Basement, Exterior Entry, Finished, Full, Walk-Out Access
Interior
Interior Features Cathedral Ceiling(s), Ceiling Fan(s), Great Room, In-Law Floorplan, Tile Counters, Walk-In Closet(s)
Heating Electric, Heat Pump, Propane
Cooling Electric, Heat Pump
Flooring Wood
Fireplaces Number 2
Fireplaces Type Factory Built, Gas Log
Fireplace Yes
Window Features Double Pane Windows
Appliance Dishwasher, Dryer, Microwave, Refrigerator, Self Cleaning Oven, Washer
Laundry Electric Dryer Hookup, Washer Hookup
Exterior
Exterior Feature Rain Gutters
Garage Driveway, Garage Door Opener, Paved
Garage Spaces 1.0
Fence Fenced
Waterfront No
View Y/N Yes
View Mountain(s)
Roof Type Metal
Porch Covered, Deck, Porch
Road Frontage County Road
Garage Yes
Building
Sewer Septic Tank, Septic Permit On File
Water Well
Architectural Style Cabin
Structure Type Log
Others
Security Features Smoke Detector(s)
Acceptable Financing 1031 Exchange, Cash, Conventional
Listing Terms 1031 Exchange, Cash, Conventional
Read Less Info
Want to know what your home might be worth? Contact us for a FREE valuation!

Our team is ready to help you sell your home for the highest possible price ASAP
GET MORE INFORMATION

Ken Herod
Broker | License ID: 359218 - Tennessee
Broker License ID: 359218 - Tennessee




