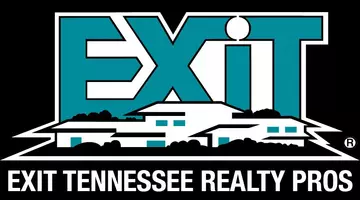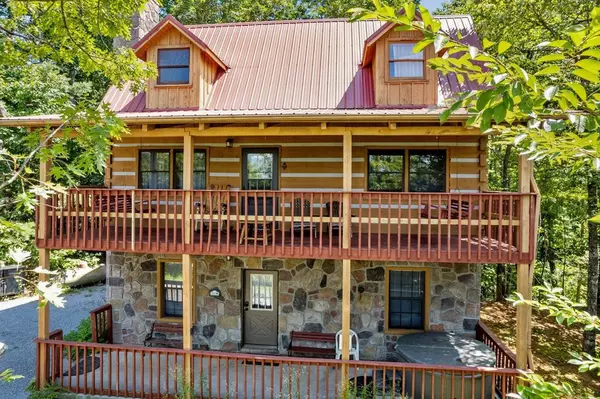For more information regarding the value of a property, please contact us for a free consultation.
Key Details
Sold Price $675,000
Property Type Single Family Home
Sub Type Single Family Residence
Listing Status Sold
Purchase Type For Sale
Subdivision Valley High
MLS Listing ID 251374
Sold Date 11/21/22
Style Cabin,Log
Bedrooms 2
Full Baths 3
HOA Y/N No
Originating Board Great Smoky Mountains Association of REALTORS®
Year Built 1996
Annual Tax Amount $1,441
Tax Year 2021
Lot Size 0.580 Acres
Acres 0.58
Property Description
Location! Location! Location** Turnkey property with 5 star reviews, 4 year rental history currently booked through 2022 and into 2023** 10 min to Gatlinburg, 20 min to Pigeon Forge, minutes from the Arts and Crafts district and trolly stop nestled in the Valley Ridge neighborhood. Smokey MOUNTAIN views is what tourists desire and you can enjoy them from the upper porch (views of Sky Needle lift and Gatlinburg firework shows in photos) Three stories high with sleeping and recreational accommodations on each floor allowing for space and privacy for multiple families. Middle floor features open living room with stunning river rock hearth and vaulted ceilings with eat in kitchen and bartop seating, bedroom and full bathroom. A third deck from the kitchen for grilling and outdoor dining. Lower level is the ideal recreational space with sectional couch, wood burning fireplace, and kitchenette. Lower level queen bed and full bathroom with access to patio and newer hot tub to soak away the crisp fall nights. Upstairs loft with two bunk beds and daybed, third full bath. New couches and beds in 2021. This mountain home is currently used as a 4 bedroom 3 bath cabin. Septic system overhaul in 2021 (invoices for work completed to be provided to buyer with accepted offer for records) Buyer has the option to opt into HOA for pool membership
Location
State TN
County Sevier
Zoning R-1
Direction From Pigeon Forge head to Gatlinburg. At first traffic light in Gatlinburg turn LEFT onto Dudley Creek Rd. Continue on Dudley Creek Rd for ~1.1 mile, at stop sign veer to RIGHT to stay on Dudley Creek rd. Go ~ 0.5 mi then LEFT onto Cartertown Rd.Go 0.8 mi then slight LEFT to stay on Cartertown Rd. Go ~0.3 mi then LEFT to E. Foothills Dr. Go 0.9 mi then RIGHT to stay on E. Foothills Dr. Go 0.1 mi See driveway on LEFT. Driveway splits take driveway on your LEFT go up. See larger cabin on your RIGHT
Rooms
Basement Basement
Interior
Interior Features Cathedral Ceiling(s), Ceiling Fan(s)
Heating Central
Cooling Central Air
Flooring Wood
Fireplaces Type Wood Burning
Fireplace Yes
Appliance Dishwasher, Dryer, Electric Range, Microwave, Refrigerator, Self Cleaning Oven, Washer
Exterior
Exterior Feature Rain Gutters
Roof Type Metal
Porch Deck, Porch
Road Frontage County Road
Garage No
Building
Lot Description Wooded
Sewer Septic Tank
Water Public
Architectural Style Cabin, Log
Structure Type Log Siding,Wood Siding
Others
Security Features Smoke Detector(s)
Acceptable Financing 1031 Exchange, Cash, Conventional, VA Loan
Listing Terms 1031 Exchange, Cash, Conventional, VA Loan
Read Less Info
Want to know what your home might be worth? Contact us for a FREE valuation!

Our team is ready to help you sell your home for the highest possible price ASAP
GET MORE INFORMATION

Ken Herod
Broker | License ID: 359218 - Tennessee
Broker License ID: 359218 - Tennessee




