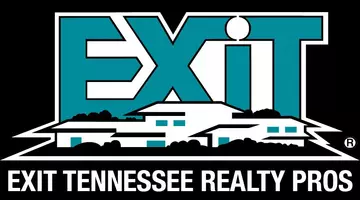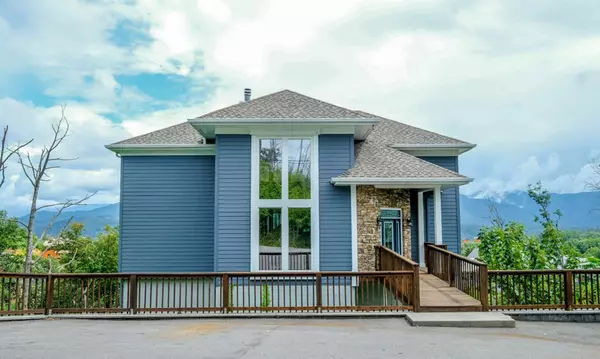For more information regarding the value of a property, please contact us for a free consultation.
Key Details
Sold Price $1,200,000
Property Type Single Family Home
Sub Type Single Family Residence
Listing Status Sold
Purchase Type For Sale
Square Footage 3,655 sqft
Price per Sqft $328
Subdivision Chalet Village North
MLS Listing ID 253214
Sold Date 12/23/22
Style Chalet,Contemporary
Bedrooms 4
Full Baths 4
Half Baths 1
HOA Fees $42/mo
HOA Y/N Yes
Abv Grd Liv Area 2,450
Originating Board Great Smoky Mountains Association of REALTORS®
Year Built 1997
Annual Tax Amount $2,075
Tax Year 2021
Lot Size 0.520 Acres
Acres 0.52
Property Description
This contemporary mountain chalet is located in highly desirable Chalet Village North, with outstanding views of Mt. LeConte and the Smokies. It's a 4 BD/4.5 BA, 3,600+ sq. ft. home of excellent quality, built by a renowned local builder for himself. Currently on a well-established rental program, with over $99k in gross rental income in 2021. Upon arriving, you're greeted by a level parking area, that's plenty big enough for 4-5 cars. The parking structure has it's own separate foundation from the house, which is the preferred (but more costly) mountain side construction method. As you enter, you're greeted by soaring ceilings and a wall of glass that frames the dramatic view. The main level is all about shared gathering spaces, featuring an open kitchen with adjacent dining area, den, a sunken living room with fireplace, half bath, and two screened porches. Upstairs you have two extra large bedroom suites with attached baths and walk-in closets. These suites are separated by an open loft. On the lower level you have two more extra large bedroom suites separated by a spacious game room. Each of these lower rooms have access to a deck that's the full length of the house, and boasts an outdoor spa tub. Every room of the home on each of the floors faces the incredible view. There is also lots of storage space, enough to make this a functional residence, or even a second home. Downstairs is a walk-in closet in the laundry room, which makes an excellent owner's closet. You're about 1 mile or so the the neighborhood pools and tennis courts at the Owner's Club. It's only 3 or so miles to downtown Gatlinburg and the Great Smoky Mountains National Park. The convenient location, incredible views, natural beauty, multiple access points, three Owner's Clubs, and reliable income streams, are just a few reasons why so many target Chalet Village North for their Smoky Mountain home away from home. Come check out this outstanding property while it's still available.
Location
State TN
County Sevier
Zoning RR-1
Direction From U.S. Hwy. 441 (the \"Spur\"), heading from Pigeon Forge into Gatlinburg, turn at Wiley Oakley Drive, right after passing the Gatlinburg Welcome Center. Follow Wiley Oakley Drive for approx. 2.5 mi., to a 3-way stop sign (at Cliff Branch Road), & continue straight on Wiley Oakley Drive for an additional 1 mi., where the property will be on your left, & is called \"All About The View.\"
Rooms
Other Rooms true
Basement Basement, Crawl Space, Finished, Full, Walk-Out Access
Dining Room 1 true
Kitchen true
Interior
Interior Features Cathedral Ceiling(s), Ceiling Fan(s), Formal Dining, High Speed Internet, Solid Surface Counters, Walk-In Closet(s)
Heating Electric, Heat Pump
Cooling Electric, Heat Pump
Flooring Wood
Fireplaces Number 2
Fireplaces Type Factory Built, Gas Log
Fireplace Yes
Window Features Double Pane Windows,Window Treatments
Appliance Dishwasher, Dryer, Electric Range, Microwave, Range Hood, Refrigerator, Self Cleaning Oven, Washer
Laundry Electric Dryer Hookup, Washer Hookup
Exterior
Exterior Feature Rain Gutters
Parking Features Driveway, Paved
Pool Hot Tub
Utilities Available Cable Available
Amenities Available Clubhouse, Pool, Tennis Court(s)
View Y/N Yes
View Mountain(s)
Roof Type Composition
Street Surface Paved
Porch Covered, Deck, Porch
Road Frontage County Road
Garage No
Building
Lot Description Wooded
Sewer Septic Tank, Septic Permit On File
Water Public
Architectural Style Chalet, Contemporary
Structure Type Frame,Wood Siding
Others
Security Features Security System,Smoke Detector(s)
Acceptable Financing Cash, Conventional
Listing Terms Cash, Conventional
Read Less Info
Want to know what your home might be worth? Contact us for a FREE valuation!

Our team is ready to help you sell your home for the highest possible price ASAP
GET MORE INFORMATION

Ken Herod
Broker | License ID: 359218 - Tennessee
Broker License ID: 359218 - Tennessee




