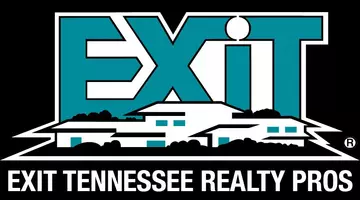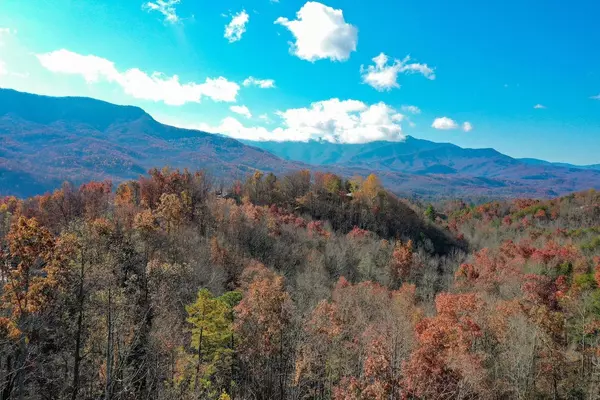For more information regarding the value of a property, please contact us for a free consultation.
Key Details
Sold Price $970,000
Property Type Single Family Home
Sub Type Residential
Listing Status Sold
Purchase Type For Sale
Square Footage 4,360 sqft
Price per Sqft $222
Subdivision Cobbly Nob-Broken Pine
MLS Listing ID 1135934
Sold Date 06/18/21
Style Craftsman
Bedrooms 4
Full Baths 3
Half Baths 1
HOA Fees $148
Originating Board East Tennessee REALTORS® MLS
Year Built 2018
Lot Size 0.910 Acres
Acres 0.91
Lot Dimensions 122X138X288X344
Property Description
Over $160K annual income projection from Turn Key! Absolutely stunning 4 bedroom (+ bonus room) 3 1/2 bathroom Arts & Craft style mountain home. High quality construction is apparent in choice of materials and workmanship. Beautiful tile floors run through the great room as you enter the front door. Outside, take in the breathtaking views from the screened in porch with 1 of 2 gas burning fireplaces, or enjoy time on the patio complete with an outdoor swinging bed and solar shades. The master bedroom is also on the main level with a private full bathroom. Downstairs you will find 3 guest rooms with 2 full size bathrooms. The large recreation room has outdoor access to a patio and a hot tub. Imagine what a magical theatre room the unfinished storage room will make! The workshop makes a great addition to this already spacious home making it a definite must see. This home also features a 2 car garage on the main floor and a full house generator. Scenic location in the beautiful Community of Cobbly Nob, the only mountain community with a golf course, pools, tennis courts and club house, and 24 hours security. Close to hiking in the Great Smoky Mountains National Park, I40 & East Gatlinburg. Schedule your showing today!
Location
State TN
County Sevier County - 27
Area 0.91
Rooms
Other Rooms Basement Rec Room, LaundryUtility, Workshop, Extra Storage, Great Room, Mstr Bedroom Main Level
Basement Partially Finished, Walkout
Interior
Interior Features Island in Kitchen, Eat-in Kitchen
Heating Propane, Zoned
Cooling Ceiling Fan(s), Zoned
Flooring Carpet, Tile
Fireplaces Number 2
Fireplaces Type Gas Log
Fireplace Yes
Appliance Backup Generator, Dishwasher, Smoke Detector, Refrigerator, Microwave
Heat Source Propane, Zoned
Laundry true
Exterior
Exterior Feature Porch - Screened
Parking Features Attached
Garage Spaces 2.0
Garage Description Attached, Attached
Pool true
Amenities Available Security, Pool, Tennis Court(s)
View Mountain View
Total Parking Spaces 2
Garage Yes
Building
Lot Description Rolling Slope
Faces From Gatlinburg head down US-321N/East Parkway. Travel approximately 6 miles, then Turn Left onto Butler Branch Rd. Take Butler Branch Rd. through the golf course until you reach Deer Path Ln. on your Left. Following signs, 946 Deer Path Ln. will be on your Right.
Sewer Septic Tank
Water Public
Architectural Style Craftsman
Structure Type Block,Frame,Other
Schools
Middle Schools Pi Beta Phi
High Schools Gatlinburg Pittman
Others
Restrictions Yes
Tax ID 099O A 020.00
Energy Description Propane
Acceptable Financing Cash, Conventional
Listing Terms Cash, Conventional
Read Less Info
Want to know what your home might be worth? Contact us for a FREE valuation!

Our team is ready to help you sell your home for the highest possible price ASAP
GET MORE INFORMATION

Ken Herod
Broker | License ID: 359218 - Tennessee
Broker License ID: 359218 - Tennessee




