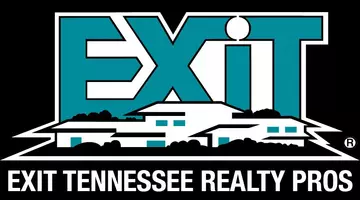For more information regarding the value of a property, please contact us for a free consultation.
Key Details
Sold Price $925,000
Property Type Single Family Home
Sub Type Residential
Listing Status Sold
Purchase Type For Sale
Square Footage 3,751 sqft
Price per Sqft $246
Subdivision Chalet Village North
MLS Listing ID 1138921
Sold Date 01/28/21
Style Chalet
Bedrooms 5
Full Baths 4
Half Baths 2
HOA Fees $39/ann
Originating Board East Tennessee REALTORS® MLS
Year Built 2021
Lot Size 0.600 Acres
Acres 0.6
Property Description
BRAND NEW Chalet Located in Chalet Village with the million dollar views! As you enter the home you enjoy these VIEWS from the living room with stone fireplace, high ceilings and wall of windows. Master bedroom is on this floor, along with kitchen and dining area with granite, custom cabinets and stainless appliances, half bath and this floor opens to a nice large deck from the living room or master bedroom. Upstairs are two more spacious bedrooms that also open to their own deck. On the third floor is a huge game room with kitchenette and half bath with walls of windows to savor the mountain views. The basement level has 2 more bedrooms, 2 baths and another huge entertainment area with kitchenette. Walking distance to pool. Seller will allow $25,000 toward furniture allowance.
Location
State TN
County Sevier County - 27
Area 0.6
Rooms
Family Room Yes
Other Rooms Basement Rec Room, LaundryUtility, Great Room, Family Room, Mstr Bedroom Main Level
Basement Finished, Walkout
Dining Room Eat-in Kitchen
Interior
Interior Features Island in Kitchen, Eat-in Kitchen
Heating Central, Propane, Electric
Cooling Central Cooling, Ceiling Fan(s)
Flooring Hardwood, Tile, Sustainable
Fireplaces Number 1
Fireplaces Type Gas Log
Fireplace Yes
Appliance Dishwasher, Dryer, Tankless Wtr Htr, Smoke Detector, Self Cleaning Oven, Refrigerator, Microwave, Washer
Heat Source Central, Propane, Electric
Laundry true
Exterior
Exterior Feature Windows - Vinyl, Windows - Insulated, Porch - Covered, Deck
Parking Features Off-Street Parking
Garage Description Off-Street Parking
Pool true
Amenities Available Clubhouse, Pool
View Mountain View, City
Garage No
Building
Lot Description Rolling Slope
Faces FROM THE WELCOME CENTER, OFF THE SPUR IN GATLINBURG, TURN ONTO WILEY OAKLEY DRIVE GO 1.6 MILES AND TURN LEFT ONTO VILLAGE LOOP TO 3-WAY - STAY STRAIGHT ONTO BEAR WALK WAY TO HOUSE ON LEFT. SEE SIGN
Sewer Septic Tank
Water Public
Architectural Style Chalet
Structure Type Fiber Cement,Block,Frame,Brick
Others
HOA Fee Include Association Ins,All Amenities
Restrictions Yes
Tax ID 126B F 006.00
Energy Description Electric, Propane
Acceptable Financing New Loan, FHA, Cash, Conventional
Listing Terms New Loan, FHA, Cash, Conventional
Read Less Info
Want to know what your home might be worth? Contact us for a FREE valuation!

Our team is ready to help you sell your home for the highest possible price ASAP
GET MORE INFORMATION

Ken Herod
Broker | License ID: 359218 - Tennessee
Broker License ID: 359218 - Tennessee




