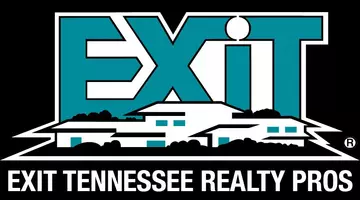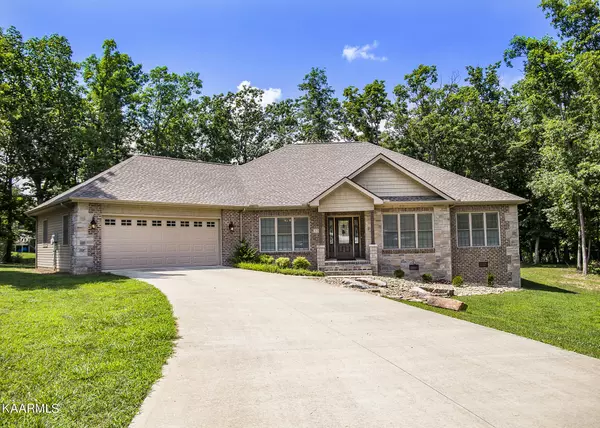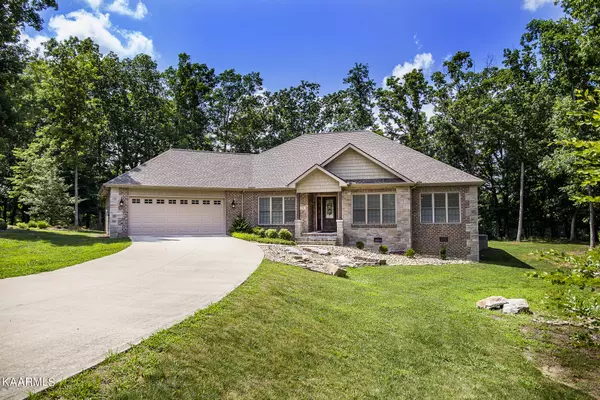For more information regarding the value of a property, please contact us for a free consultation.
Key Details
Sold Price $590,000
Property Type Single Family Home
Sub Type Residential
Listing Status Sold
Purchase Type For Sale
Square Footage 2,203 sqft
Price per Sqft $267
Subdivision Stonehenge
MLS Listing ID 1198052
Sold Date 03/15/23
Style Traditional
Bedrooms 3
Full Baths 2
HOA Fees $110/mo
Originating Board East Tennessee REALTORS® MLS
Year Built 2017
Lot Size 0.690 Acres
Acres 0.69
Property Sub-Type Residential
Property Description
Golf front home with views of the Stonehenge #16 green. Custom built ranch home with brick and stone front. Custom built in 2017 by Jones Brothers Construction this home features many upgrades. Oversized garage with garage floor covered by ''Race Deck Flooring''. 3/4'' wood floors in main living areas; tile floors in bathrooms and entry; designer carpet in bedrooms. Kitchen upgrades include custom wood cabinets with soft touch closures and granite counter tops and walk in pantry. Wood entertainment center that fits up to a 75'' flat screen tv included. Plantation shutters on of home. Crawlspace fully encapsulated.
Schedule your appointment today.
Location
State TN
County Cumberland County - 34
Area 0.69
Rooms
Other Rooms Sunroom, Bedroom Main Level, Great Room, Mstr Bedroom Main Level
Basement Crawl Space Sealed
Dining Room Breakfast Bar
Interior
Interior Features Island in Kitchen, Walk-In Closet(s), Breakfast Bar
Heating Central, Forced Air, Natural Gas, Electric
Cooling Central Cooling
Flooring Carpet, Hardwood, Tile
Fireplaces Type Other
Fireplace No
Appliance Dishwasher, Disposal, Dryer, Gas Stove, Smoke Detector, Refrigerator, Microwave, Washer
Heat Source Central, Forced Air, Natural Gas, Electric
Exterior
Exterior Feature Windows - Vinyl, Windows - Storm, Porch - Covered, Porch - Enclosed, Deck
Parking Features Garage Door Opener, Other, Attached, Main Level
Garage Spaces 2.0
Garage Description Attached, Garage Door Opener, Main Level, Attached
Pool true
Amenities Available Golf Course, Recreation Facilities, Pool, Tennis Court(s)
View Golf Course, Other
Total Parking Spaces 2
Garage Yes
Building
Lot Description Cul-De-Sac, Golf Course Front
Faces Peavine Rd. to Catoosa Blvd. Turn left onto Catoosa Blvd. .6 miles turn left onto Kingsboro Dr. .2 miles turn right onto Bent Oak Terrace. .3 mile to end of cul de sac.
Sewer Public Sewer
Water Public
Architectural Style Traditional
Structure Type Stone,Vinyl Siding,Other,Brick
Others
HOA Fee Include Trash,Sewer
Restrictions Yes
Tax ID 065N K 013.00
Energy Description Electric, Gas(Natural)
Read Less Info
Want to know what your home might be worth? Contact us for a FREE valuation!

Our team is ready to help you sell your home for the highest possible price ASAP
GET MORE INFORMATION
Ken Herod
Broker | License ID: 359218 - Tennessee
Broker License ID: 359218 - Tennessee




