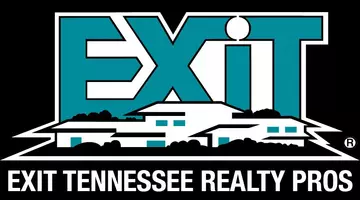For more information regarding the value of a property, please contact us for a free consultation.
Key Details
Sold Price $850,000
Property Type Single Family Home
Sub Type Single Family Residence
Listing Status Sold
Purchase Type For Sale
Square Footage 2,050 sqft
Price per Sqft $414
Subdivision Black Bear Falls Phase 3
MLS Listing ID 255308
Sold Date 04/20/23
Style Cabin,Log
Bedrooms 3
Full Baths 3
HOA Fees $290/qua
HOA Y/N Yes
Abv Grd Liv Area 1,200
Originating Board Great Smoky Mountains Association of REALTORS®
Year Built 2013
Annual Tax Amount $1,881
Tax Year 2022
Property Description
Beautiful, 1 owner cabin located in sought-after Black Bear Falls Resort! Just minutes from downtown Gatlinburg, this beautiful, well-kept, 3 bedroom, 3 bath cabin boasts 2,050 sq.ft. of living space inside, as well as 2 spacious, covered decks to enjoy the beauty of the Great Smoky Mountains! As you enter into the cabin's open living area, you'll immediately notice the soaring 20 foot ceilings, double height wall of windows and stacked-stone natural gas fireplace. The open kitchen/dining features granite countertops and an island with bar seating. The lower level's game room/second living area is designed for fun and entertainment! Countless hours can be spent enjoying the professional pool table, MultiCade arcade or relaxing on the sofa in front of the TV. Or spend an evening under the stars in the outdoor hot tub, located on the lower deck. Each of the cabin's oversized bedrooms can be considered primary suites with full, en-suite bathrooms. As part of Black Bear Falls Resort, you'll have access to the clubhouse and heated adult and kids' swimming pools. Cabin has been recently stained. Drone photography used. $90K projected revenue.
Location
State TN
County Sevier
Zoning R-1
Direction From Hwy 321 in Gatlinburg, turn at light #2A onto Dudley Creek Bypass. Go .1 mile to a Right onto Cartertown Rd. Go .8 miles and keep Right to continue on Cartertown Rd. Go .2 miles to a Left onto Black Bear Falls Way. Go .1 miles to a Right onto Poplar Falls Way. Go .1 miles to a Right onto Smokey Top Way. Go .1 miles to a Left onto High Mountain Way. Cabin on Left.
Rooms
Basement Basement, Finished, Full
Interior
Interior Features Cathedral Ceiling(s), Ceiling Fan(s)
Heating Central
Cooling Central Air
Flooring Wood
Fireplaces Type Gas Log
Fireplace Yes
Appliance Dishwasher, Dryer, Electric Range, Microwave, Refrigerator, Self Cleaning Oven, Washer
Laundry Electric Dryer Hookup, Washer Hookup
Exterior
Pool Hot Tub
Amenities Available Clubhouse, Pool
View Seasonal
Roof Type Metal
Street Surface Paved
Porch Covered, Deck
Garage No
Building
Sewer Public Sewer
Water Public
Architectural Style Cabin, Log
Structure Type Log
Others
Acceptable Financing 1031 Exchange, Cash, Conventional, FHA, VA Loan
Listing Terms 1031 Exchange, Cash, Conventional, FHA, VA Loan
Read Less Info
Want to know what your home might be worth? Contact us for a FREE valuation!

Our team is ready to help you sell your home for the highest possible price ASAP
GET MORE INFORMATION

Ken Herod
Broker | License ID: 359218 - Tennessee
Broker License ID: 359218 - Tennessee




