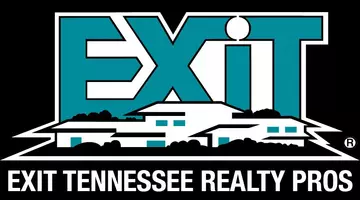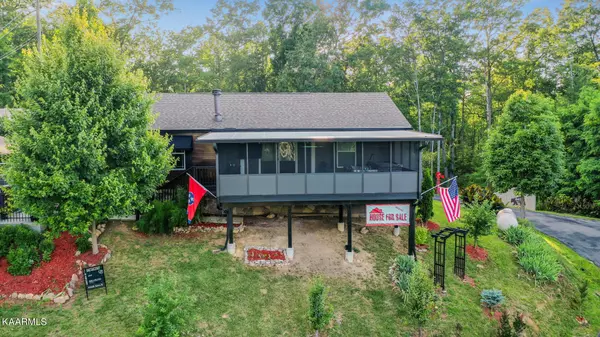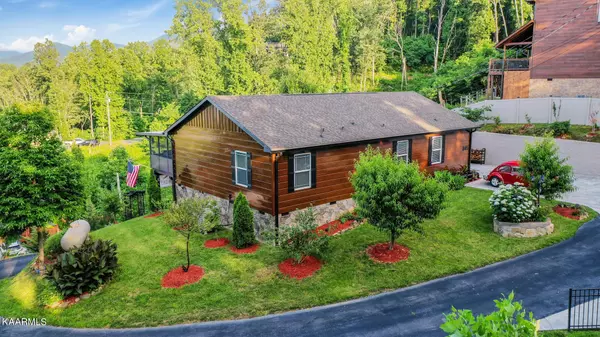For more information regarding the value of a property, please contact us for a free consultation.
Key Details
Sold Price $735,000
Property Type Single Family Home
Sub Type Residential
Listing Status Sold
Purchase Type For Sale
Square Footage 2,151 sqft
Price per Sqft $341
Subdivision Chalet Village North
MLS Listing ID 1228928
Sold Date 07/28/23
Style Cabin,Chalet
Bedrooms 3
Full Baths 2
HOA Fees $27/ann
Originating Board East Tennessee REALTORS® MLS
Year Built 2017
Lot Size 0.690 Acres
Acres 0.69
Property Description
**Sellers are open to ALL OFFERS!** Need strong ROI? Need great cash flow? Need a place to park that 1031 money? Well here you go. Strong projections up to 101K this is a no brainer! Nestled amidst breathtaking natural beauty, this home offers a captivating landscape that showcases the grandeur of the Smoky Mountains. 10 min to down town Gatlinburg, killer views, tons of room for all your friends and the little ones, this is what renters look for on their next vacation. A blank canvas to create your ultimate investment property. Install minimal furniture to get it on a program and start renting! Hello mailbox money. You'll be greeted by awe inspiring panoramas that evoke a sense of wonder and tranquility. As the sun rises and sets, a golden hue bathes the peaks, casting a warm glow that brings the mountains to life. This is a one-level mountain home with lots of charm and built in 2017. Good bones lets you go mild or wild to create your dream cabin. Catch the early morning sunrise while soaking in the bubbly 40+ jets hot tub which seats 6, in the privacy of your screened and covered private patio area, overlooking the eternal beauty of the Smoky Mountains. No expenses were spared when building this custom home. Cozy wood burning fireplace in the Great Room, large country kitchen, lots of natural light throughout. The Primary Suite is on the far end for privacy. Reverse Osmosis & Water Filtration system assures you of full purification throughout the property, and a massive whole house Generac Generator that ensures back up recovery all season long. This bad boy runs entire home, Garage and Exterior Office/Game Room. An open deck with handicap accessible ramp greets you upon arrival and accommodates all entries inside. The external office/guest or game room is approximately 16x15 with it's own HVAC and separate outdoor Patio, additionally offers extra sleeping, game, office or storage space. Also, a new 30x30x12 detached 900 sq ft Garage/Workshop, with 10x10 Garage Doors. BLANK SLATE!! Enjoy the delicious apple, cherry, pear and multiple peach trees growing on this beautifully landscaped property. Last but not least. LOVE being just minutes from all the amenities the GREAT SMOKY MOUNTAINS has to enjoy! Watch out for tons of bear action too!! *Drone photography is used in this listing*
Location
State TN
County Sevier County - 27
Area 0.69
Rooms
Other Rooms Sunroom, Bedroom Main Level, Extra Storage, Office, Great Room, Mstr Bedroom Main Level
Basement Crawl Space
Interior
Interior Features Pantry, Walk-In Closet(s), Eat-in Kitchen
Heating Central, Propane
Cooling Central Cooling, Ceiling Fan(s)
Flooring Vinyl
Fireplaces Number 1
Fireplaces Type Other, Wood Burning
Fireplace Yes
Appliance Backup Generator, Central Vacuum, Dishwasher, Disposal, Dryer, Handicapped Equipped, Tankless Wtr Htr, Smoke Detector, Self Cleaning Oven, Security Alarm, Refrigerator, Microwave, Washer
Heat Source Central, Propane
Exterior
Exterior Feature Windows - Insulated, Fence - Privacy, Patio, Porch - Covered, Porch - Screened, Deck
Parking Features RV Garage, Garage Door Opener, Designated Parking, RV Parking, Main Level, Off-Street Parking
Garage Spaces 4.0
Garage Description RV Parking, Garage Door Opener, Main Level, Off-Street Parking, Designated Parking
Pool true
Amenities Available Clubhouse, Pool, Tennis Court(s)
View Mountain View
Porch true
Total Parking Spaces 4
Garage Yes
Building
Lot Description Private, Wooded
Faces From Sevierville/Pigeon Forge take US-321 N / US-441 S / TN-71 / Parkway towards Gatlinburg, Turn Right onto Wiley Oakley Dr. Keep straight to get onto N Woodland Dr. and then Bear left onto Chestnut Dr. 845 Chestnut will be on your right in about 0.2 miles. Sign will mark the lot. Turn right into driveway, then turn left.
Sewer Septic Tank
Water Public
Architectural Style Cabin, Chalet
Additional Building Storage
Structure Type Vinyl Siding,Wood Siding,Frame
Others
HOA Fee Include Some Amenities
Restrictions Yes
Tax ID 126
Energy Description Propane
Read Less Info
Want to know what your home might be worth? Contact us for a FREE valuation!

Our team is ready to help you sell your home for the highest possible price ASAP
GET MORE INFORMATION

Ken Herod
Broker | License ID: 359218 - Tennessee
Broker License ID: 359218 - Tennessee




