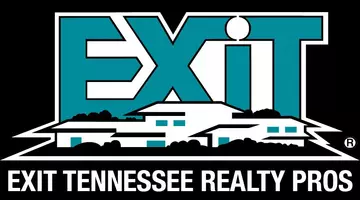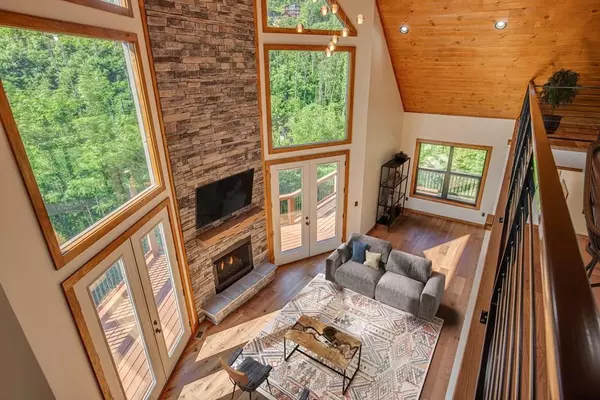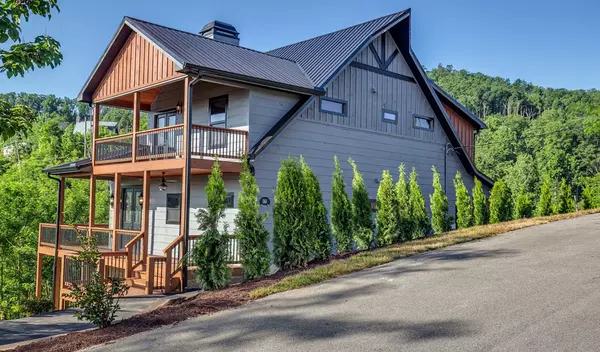For more information regarding the value of a property, please contact us for a free consultation.
Key Details
Sold Price $1,350,000
Property Type Single Family Home
Sub Type Single Family Residence
Listing Status Sold
Purchase Type For Sale
Square Footage 3,316 sqft
Price per Sqft $407
Subdivision Chalet Village North
MLS Listing ID 257779
Sold Date 08/08/23
Style Cabin,Contemporary,Country
Bedrooms 3
Full Baths 3
Half Baths 1
HOA Fees $43/ann
HOA Y/N Yes
Abv Grd Liv Area 2,046
Originating Board Great Smoky Mountains Association of REALTORS®
Year Built 2023
Annual Tax Amount $166
Tax Year 2022
Lot Size 0.360 Acres
Acres 0.36
Property Description
New construction! Listed at over 200K below market value!! As of June 2023, this home has been appraised at 1.8 million. The seller is motivated to sell, and this property is perfect for those looking for a permanent or vacation home or an investment property in Gatlinburg, TN. It is located in the highly sought-after Chalet Village of Gatlinburg and offers breathtaking views of the Smoky Mountains. You'll be impressed by the elegant 8-foot doors, remarkable gourmet kitchen, and beautiful marble master bathroom. The entertainment area features a gorgeous custom wet bar and dream theater, perfect for relaxing with family and entertaining guests! Conveniently located in the heart of the area, you'll have quick access to three clubhouses with pool access, downtown Gatlinburg, The Great Smoky Mountains, and Pigeon Forge, all within a few minutes drive. Additionally, this cabin has a Gatlinburg address but only requires county property taxes, making it an excellent investment opportunity. Great STR potential based on like-kind properties in the same locale. Please note that taxes are pre-construction, and the *buyer should verify all pertinent details, including tax data, property measurements, and school info. The home is virtually staged to showcase its full potential.
Location
State TN
County Sevier
Zoning R-1
Direction From the spur in Pigeon Forge heading toward Gatlinburg, turn right at Wiley Oakley Drive (at the Gatlinburg Welcome Center). Continue up Wiley Oakley Drive approx. 1 mile, then turn right on Edgewood Dr. Follow Edgewood Dr. up and around the bend about 1/4 of a mile, and home is on the left-hand side.
Rooms
Other Rooms true
Basement Basement, Finished, Full
Dining Room 1 true
Kitchen true
Interior
Interior Features Cathedral Ceiling(s), Ceiling Fan(s), High Speed Internet, Solid Surface Counters, Wet Bar
Heating Central, Electric, Heat Pump, Propane
Cooling Central Air, Electric, Heat Pump, Zoned
Flooring Wood
Fireplaces Type Blower Fan, Gas Log
Fireplace Yes
Window Features Double Pane Windows
Appliance Dishwasher, Double Oven, Gas Range, Microwave, Range Hood, Refrigerator, Washer
Laundry Electric Dryer Hookup, Washer Hookup
Exterior
Exterior Feature Rain Gutters
Pool Hot Tub
Amenities Available Clubhouse, Pool, Tennis Court(s)
View Y/N Yes
View Mountain(s)
Roof Type Metal
Street Surface Paved
Porch Covered, Deck
Road Frontage County Road
Garage No
Building
Lot Description Wooded
Sewer Septic Tank, Septic Permit On File
Water Public
Architectural Style Cabin, Contemporary, Country
Structure Type Block,Frame,Wood Siding
Others
Security Features Smoke Detector(s)
Acceptable Financing 1031 Exchange, Cash, Conventional
Listing Terms 1031 Exchange, Cash, Conventional
Read Less Info
Want to know what your home might be worth? Contact us for a FREE valuation!

Our team is ready to help you sell your home for the highest possible price ASAP
GET MORE INFORMATION

Ken Herod
Broker | License ID: 359218 - Tennessee
Broker License ID: 359218 - Tennessee




