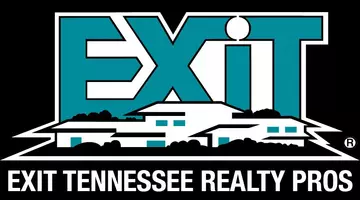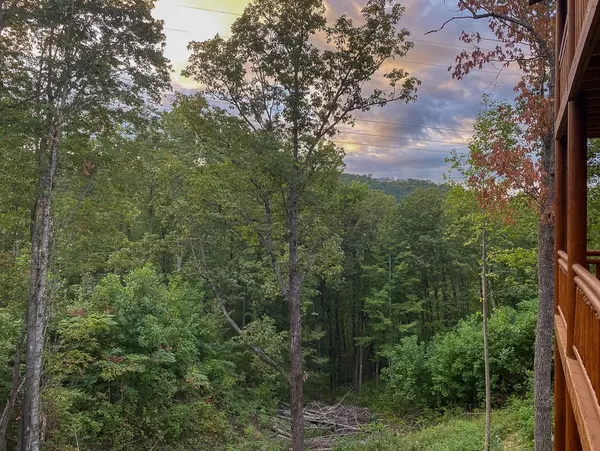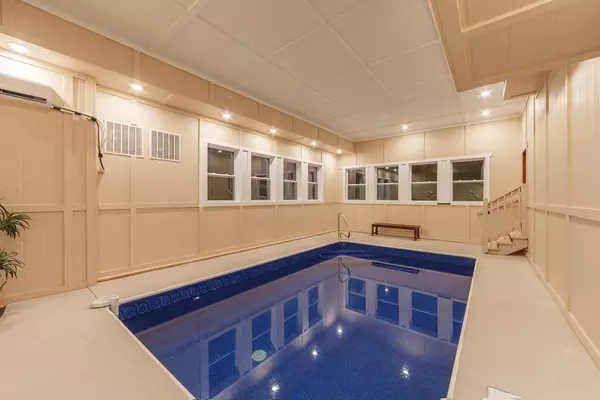For more information regarding the value of a property, please contact us for a free consultation.
Key Details
Sold Price $1,600,000
Property Type Single Family Home
Sub Type Single Family Residence
Listing Status Sold
Purchase Type For Sale
Square Footage 4,800 sqft
Price per Sqft $333
Subdivision Outback Resort Village
MLS Listing ID 263676
Sold Date 12/08/23
Style Cabin
Bedrooms 6
Full Baths 6
Half Baths 1
HOA Fees $200/mo
HOA Y/N Yes
Abv Grd Liv Area 3,200
Originating Board Great Smoky Mountains Association of REALTORS®
Year Built 2022
Annual Tax Amount $122
Tax Year 2019
Property Description
Great Location! INDOOR POOL! COMPLETED AND READY TO CLOSE! Realistic rental projections of $195k+! This property will cash flow in the current mortgage climate. Ask your agent for a perfoma today!This 6 bedroom 6 full baths, 1 half path, indoor swimming pool, game room, and home theater room give this mountain home incredible rental potential! Tall cathedral ceilings, handsome tongue and groove, and a great open floor plan make this a must see! Just minutes to downtown Gatlinburg and backdoor access to the national park. This mountain home will make a great Smoky Mountain getaway or a cash-flowing investment! This place has it all for the whole family!
Location
State TN
County Sevier
Zoning R-1
Direction From Downtown Sevierville, head EAST on E Main Street for 1.1 miles before a RIGHT onto Veterans Blvd. Go 6.2 miles to a LEFT onto Parkway, then 4.6 miles to a RIGHT toward Wiley Oakley Drive. In 0.8 miles, turn LEFT onto Wiley Oakley. In 1.1 miles, the road becomes N Woodland Drive, which leads to Street of Dreams Way. Enter gate code and veer LEFT onto Wattle Blossom. First cabin on RIGHT. Says 13.
Rooms
Basement Basement, Crawl Space, Finished
Interior
Interior Features Cathedral Ceiling(s), Ceiling Fan(s), Great Room, Solid Surface Counters
Heating Electric
Cooling Electric
Fireplaces Number 1
Fireplaces Type Electric
Fireplace Yes
Window Features Double Pane Windows
Appliance Dishwasher, Electric Range, Microwave, Refrigerator, Washer
Laundry Electric Dryer Hookup, Washer Hookup
Exterior
Pool In Ground, Private
Amenities Available Pool
View Seasonal
Roof Type Metal
Street Surface Paved
Porch Covered, Deck
Garage No
Building
Lot Description Wooded
Foundation Combination
Sewer Septic Tank, Septic Permit On File
Water Public
Architectural Style Cabin
Structure Type Log Siding,Wood Siding
Others
Security Features Gated Community,Smoke Detector(s)
Acceptable Financing 1031 Exchange, Cash, Conventional
Listing Terms 1031 Exchange, Cash, Conventional
Read Less Info
Want to know what your home might be worth? Contact us for a FREE valuation!

Our team is ready to help you sell your home for the highest possible price ASAP
GET MORE INFORMATION

Ken Herod
Broker | License ID: 359218 - Tennessee
Broker License ID: 359218 - Tennessee




