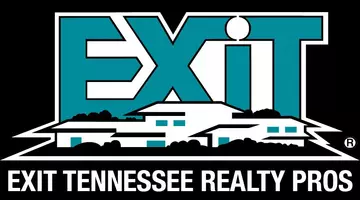For more information regarding the value of a property, please contact us for a free consultation.
Key Details
Sold Price $1,190,000
Property Type Single Family Home
Sub Type Single Family Residence
Listing Status Sold
Purchase Type For Sale
Square Footage 2,448 sqft
Price per Sqft $486
Subdivision Chalet Village North
MLS Listing ID 300924
Sold Date 06/14/24
Style Cabin
Bedrooms 3
Full Baths 3
HOA Fees $45/mo
HOA Y/N Yes
Abv Grd Liv Area 2,448
Originating Board Great Smoky Mountains Association of REALTORS®
Year Built 2022
Annual Tax Amount $2,870
Tax Year 2023
Lot Size 0.580 Acres
Acres 0.58
Property Description
Luxury Investment Opportunity! Welcome to this stunning 3-bedroom cabin, with 180 degree mountain views, completed in 2022 and located in the desirable Chalet Village POA. The sunrise from the cabin will impress anyone and make for an unforgettable stay. This upscale property is close to Gatlinburg and all it has to offer, it features 3 king master bedrooms, including a spacious Master Suite upstairs, as well as as King Master Suite and additional King Bedroom on the main-level. The open-concept great room is furnished with plenty of seating, including a sleeper sofa, a fully stocked kitchen, coffee bar, floor to ceiling stacked stone fireplace, even electronic blinds and access to the deck and outdoor areas.
Upstairs, a large loft game room features a pool table, shuffleboard, arcade game, and sleeper sofa. Outside, there's ample parking for up to four vehicles, a secluded patio with a hot tub, outdoor seating, and a beautiful propane fire pit seating area. Both the fire table and fire pit are connected to a large propane tank, eliminating the need for tank swaps. The deck offers comfortable seating and a propane fire table, perfect for relaxing and taking in the surroundings.
As part of the Chalet Village POA, guests enjoy access to multiple outdoor pools, tennis courts, and clubhouse amenities. This luxury cabin has a proven track record as a successful short-term rental, with $141,500 in revenue for 2023 and $124,000 for April through December in 2022.
Location
State TN
County Sevier
Zoning R-1
Direction From the Spur, turn right on Wiley Oakley and follow for about 1.5 miles, stay to the right and turn onto N Woodland Dr, follow .2 miles then left onto Chestnut. Follow for about .2 miles and take Driveway on the right, at top of driveway turn left and look for 839 on your left. Driveway is shared with other cabins.
Rooms
Basement Crawl Space
Interior
Interior Features Cathedral Ceiling(s), Granite Counters, Great Room, High Speed Internet, Kitchen Island, Kitchen/Dining Combo, Living/Dining Combo, Solid Surface Counters, Walk-In Shower(s)
Heating Electric, Heat Pump
Cooling Central Air, Electric
Flooring Hardwood, Luxury Vinyl, Wood
Fireplaces Number 1
Fireplaces Type Electric
Fireplace Yes
Window Features Blinds,Double Pane Windows,Window Coverings
Appliance Dishwasher, Disposal, Dryer, Electric Cooktop, Electric Range, Electric Water Heater, Microwave, Microwave Range Hood Combo, Refrigerator, Self Cleaning Oven, Washer
Laundry Electric Dryer Hookup, Laundry Closet, Upper Level, Washer Hookup
Exterior
Exterior Feature Gas Grill, Lighting, Rain Gutters
Parking Features Off Street, Paved
Fence Back Yard, Partial, Perimeter, Split Rail, Wood
Community Features Clubhouse, Pool, Tennis Court(s)
Utilities Available Cable Connected, Electricity Connected, High Speed Internet Connected, Internet Connected, Water Connected
Amenities Available Clubhouse, Pool, Tennis Court(s)
View Y/N Yes
View Mountain(s), Trees/Woods
Roof Type Composition
Street Surface Paved
Porch Covered, Deck, Patio, Porch
Garage No
Building
Lot Description Views
Story 2
Sewer Septic Tank
Water Public
Architectural Style Cabin
Structure Type Wood Siding
New Construction No
Others
Security Features Smoke Detector(s)
Acceptable Financing 1031 Exchange, Cash, Conventional
Listing Terms 1031 Exchange, Cash, Conventional
Read Less Info
Want to know what your home might be worth? Contact us for a FREE valuation!

Our team is ready to help you sell your home for the highest possible price ASAP
GET MORE INFORMATION

Ken Herod
Broker | License ID: 359218 - Tennessee
Broker License ID: 359218 - Tennessee




