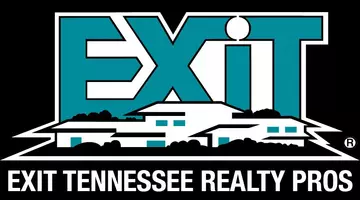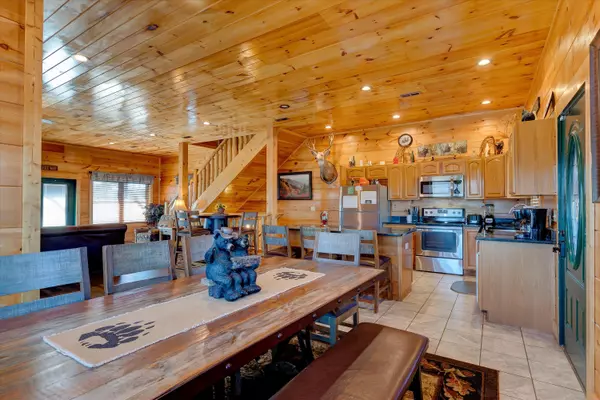For more information regarding the value of a property, please contact us for a free consultation.
Key Details
Sold Price $1,074,000
Property Type Single Family Home
Sub Type Single Family Residence
Listing Status Sold
Purchase Type For Sale
Square Footage 2,712 sqft
Price per Sqft $396
Subdivision Gatlinburg Falls
MLS Listing ID 300436
Sold Date 06/18/24
Style Cabin,Log
Bedrooms 4
Full Baths 4
Half Baths 1
HOA Fees $465/mo
HOA Y/N Yes
Abv Grd Liv Area 1,872
Originating Board Great Smoky Mountains Association of REALTORS®
Year Built 2017
Annual Tax Amount $2,561
Tax Year 2022
Lot Size 435 Sqft
Acres 0.01
Property Description
PRICED TO SELL!!!! Views from Heavem is appropriately named, with an unobstructed view of Mt. Le Conte is absolutely breathtaking. Price to sell, this cabin has fabulous rental numbers and is a favorite because of the views and the proximity to downtown Gatlinburg. When you walk into the front door, you are welcomed to exactly the feeling you shouldhave when in the mountains. Open floor plan, full kitchen, fireplace, wine cooler, as you walk through the main level, you will walk right out to the open porch to experience the magnificent view. Walk up to the loft area and you will find the primary suite complete with a whirlpool tub and sitting area to enjoy another view of the mountains. The second bedroom is also on the left level with marvelous views from the window. Use the loft as entertainment, pool talbe or gaming. As you go into the finished basement leve, you will enjoy the home theater for those days when you just feel like staying at the cabin, two more bedrooms here as well. Find yourself on the open porch at this level as well and enjoy the hot tub after a full day of shopping or hiking. This cabin is the perfect location to enjoy downtown Gatlinburg, the Great Smoky Mountain National Park, the Glades Craft Community. Gatlinburg Falls offers a fitness center and pool (during the summer) for your enjoyment. Thee is no end to the possibilities of owning this cabin.
Location
State TN
County Sevier
Zoning R 2
Direction From Pigeon Forge follow the Spur/parkway to Dudley Creek (shell gas station) turn left follow to Ridge Road and turn Right, when you get to the Cheshire Ct turn left and then onto Park Vista, you will take the first left at the pool and follow around, stay to your left and follow up to the cabin on the Cul De Sac
Rooms
Basement Finished, Walk-Out Access
Interior
Interior Features Breakfast Bar, Cathedral Ceiling(s), Ceiling Fan(s), Kitchen/Dining Combo, Other
Heating Central, Heat Pump, Other
Cooling Central Air, Electric, Heat Pump
Flooring Laminate, Other
Fireplaces Number 2
Fireplaces Type Electric
Fireplace Yes
Appliance Dishwasher, Dryer, Electric Range, Microwave, Washer, Other
Exterior
Parking Features Common, On Street
Community Features Clubhouse, Pool, Other
Utilities Available Cable Connected, Electricity Connected, High Speed Internet Connected, Internet Connected, Sewer Connected, Water Connected
Amenities Available Clubhouse, Management, Pool, Other
Roof Type Composition
Street Surface Paved
Porch Covered, Porch
Garage No
Building
Story 2
Sewer Public Sewer
Water Public
Architectural Style Cabin, Log
Structure Type Log
New Construction No
Others
Acceptable Financing 1031 Exchange, Cash, Conventional
Listing Terms 1031 Exchange, Cash, Conventional
Read Less Info
Want to know what your home might be worth? Contact us for a FREE valuation!

Our team is ready to help you sell your home for the highest possible price ASAP
GET MORE INFORMATION
Ken Herod
Broker | License ID: 359218 - Tennessee
Broker License ID: 359218 - Tennessee




