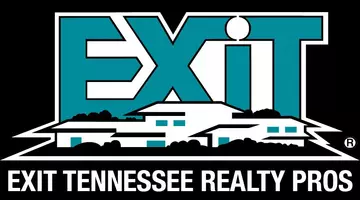For more information regarding the value of a property, please contact us for a free consultation.
Key Details
Sold Price $2,400,000
Property Type Single Family Home
Sub Type Single Family Residence
Listing Status Sold
Purchase Type For Sale
Square Footage 6,060 sqft
Price per Sqft $396
Subdivision Gatlinburg Falls
MLS Listing ID 300655
Sold Date 08/06/24
Style Cabin,Log
Bedrooms 10
Full Baths 10
Half Baths 1
HOA Fees $202/mo
HOA Y/N Yes
Abv Grd Liv Area 6,060
Originating Board Great Smoky Mountains Association of REALTORS®
Year Built 2020
Annual Tax Amount $9,038
Tax Year 2023
Lot Size 435 Sqft
Acres 0.01
Property Description
TWO premier income producing properties! Located in Gatlinburg Falls Resort! Excellent rental income with a gross of $308,905 in 2023! Side-by-side cabins with a combined Occupancy of 34! Spectacular views of Mount Le Conte and the surrounding mountains. Located only 1.5 miles from the Main Parkway (Ripley's Golf) and 1.6 miles from the Gatlinburg Food City! Total of 10 bedrooms, 10.5 bathrooms, 2 game room, 2 theater rooms, and multiple covered outdoor spaces. In compliance with Gatlinburg's Short Term Rental guidelines. Both properties are very well maintenanced. 779 was built in 2009 and 783 was built in 2020! This community offers an outdoor pool and fitness center for guest use. These properties are completely turn key and would be a great addition to any investors portfolio. Inquire today for more information.
Location
State TN
County Sevier
Zoning R2
Direction From 321 Parkway, when entering Gatlinburg Gatlinburg take a left at the first traffic light 2A Dudley Creek Rd/Ridge Rd. Travel 1 mile to a stop sign, take a right to stay on Dudley Creek Rd. Travel .3 miles and take a left onto Cheshire Ct. Then take your first right onto Park Vista Way. Follow around and stay to your left to stay on Park Vista Way. Travel .015 of a mile to Park Vista Way on your left. The cabins will be the first and second property on your left.
Rooms
Basement Basement, Finished
Interior
Interior Features Cathedral Ceiling(s), Ceiling Fan(s), Great Room, High Speed Internet, Walk-In Closet(s), Walk-In Shower(s)
Heating Heat Pump
Cooling Heat Pump
Flooring Carpet, Hardwood, Tile, Other
Fireplaces Number 2
Fireplaces Type Electric
Fireplace Yes
Appliance Dishwasher, Dryer, Electric Range, Electric Water Heater, Microwave, Refrigerator, Washer
Exterior
Exterior Feature Rain Gutters
Parking Features Asphalt, Paved
Pool Community, In Ground
Community Features Fitness Center, Pool
Utilities Available High Speed Internet Available, Internet Available
Amenities Available Clubhouse, Maintenance Grounds, Pool, Recreation Facilities
View Y/N Yes
View Mountain(s)
Street Surface Paved
Porch Covered, Deck
Road Frontage Road
Garage No
Building
Lot Description City Lot, Landscaped
Story 3
Foundation Combination, Slab
Sewer Shared Septic
Water Public
Architectural Style Cabin, Log
Structure Type Block,Frame,Log,Wood Siding
New Construction No
Others
Acceptable Financing 1031 Exchange, Cash, Conventional, Other
Listing Terms 1031 Exchange, Cash, Conventional, Other
Read Less Info
Want to know what your home might be worth? Contact us for a FREE valuation!

Our team is ready to help you sell your home for the highest possible price ASAP
GET MORE INFORMATION
Ken Herod
Broker | License ID: 359218 - Tennessee
Broker License ID: 359218 - Tennessee




