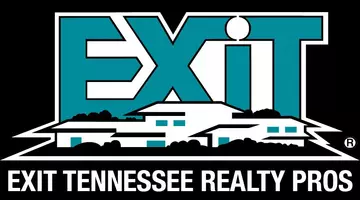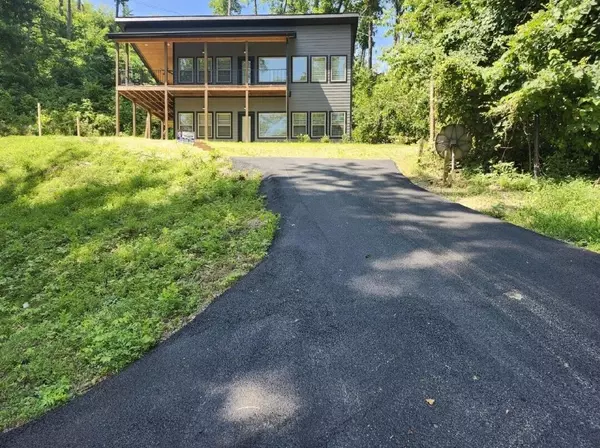For more information regarding the value of a property, please contact us for a free consultation.
Key Details
Sold Price $630,000
Property Type Single Family Home
Sub Type Single Family Residence
Listing Status Sold
Purchase Type For Sale
Square Footage 1,466 sqft
Price per Sqft $429
Subdivision Hemlock Hills
MLS Listing ID 301164
Sold Date 08/26/24
Style Cabin,Chalet,Contemporary,Craftsman
Bedrooms 2
Full Baths 2
HOA Y/N No
Abv Grd Liv Area 1,466
Originating Board Great Smoky Mountains Association of REALTORS®
Year Built 2024
Annual Tax Amount $111
Tax Year 2023
Lot Size 0.340 Acres
Acres 0.34
Property Description
Location, Location, Location, Charming Modern Cabin in between Pigeon Forge and Gatlinburg!! This Brand-New turnkey exquisite contemporary Cabin offers a lucrative investment opportunity near the most visited National Park (Smoky Mountains) with an estimated 13 million visitors annually. The open floor concept design ensures a seamless flow between living room with a wall of windows to enjoy the natural light and the modern fully equipped stylish kitchen. Two spacious bedrooms and two full baths with spa like amenities for ultimate relaxation. Well-appointed Bedrooms w/ comfortable bedding and ample storage space. Cabin can comfortably sleep 6-8 and has plenty of room for the kids to have fun playing games! Enjoy the View from your large warp around deck or patio with a private hot tub or gather around outdoor fire pit for memorable evening under the Stars! Please be careful while viewing a lot of Bear activity!!
With its prime location and visitor traffic, make it ready to be a powerhouse as an overnight rental and generate substantial income. It's very hard to find a new turnkey cabin with first year rental projections between 65K-72K.
Location
State TN
County Sevier
Zoning R-1
Direction From Pigeon Forge at light 10 toward Gatlinburg on the Spur. Take a right to Flat Branch Rd (one Lane) to a left on Hemlock Dr to left on Laurel Way to cabin on right. See Sign.
Interior
Interior Features Granite Counters, Great Room, Walk-In Shower(s)
Heating Central
Cooling Central Air
Flooring Ceramic Tile, Combination, Laminate, Simulated Wood
Fireplace No
Window Features Double Pane Windows
Appliance Dishwasher, Electric Range, Electric Water Heater, Microwave Range Hood Combo, Refrigerator
Laundry Laundry Closet, Main Level
Exterior
Parking Features Asphalt, Paved
Utilities Available Electricity Available
Roof Type Composition
Porch Covered, Deck
Road Frontage County Road
Garage No
Building
Lot Description Gentle Sloping, Irregular Lot, Landscaped, Private, Secluded, Views, Country Setting
Story 2
Foundation Slab
Sewer Septic Tank
Water Well
Architectural Style Cabin, Chalet, Contemporary, Craftsman
Structure Type Frame,Wood Siding,Other
New Construction Yes
Others
Acceptable Financing Cash, Conventional
Listing Terms Cash, Conventional
Read Less Info
Want to know what your home might be worth? Contact us for a FREE valuation!

Our team is ready to help you sell your home for the highest possible price ASAP
GET MORE INFORMATION

Ken Herod
Broker | License ID: 359218 - Tennessee
Broker License ID: 359218 - Tennessee




