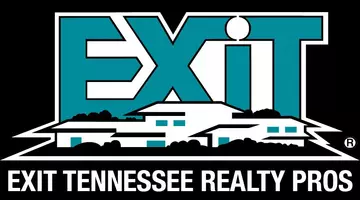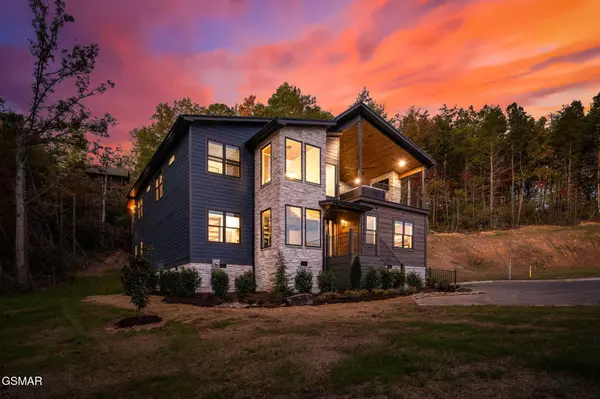For more information regarding the value of a property, please contact us for a free consultation.
Key Details
Sold Price $2,399,000
Property Type Single Family Home
Sub Type Cabin
Listing Status Sold
Purchase Type For Sale
Square Footage 5,008 sqft
Price per Sqft $479
Subdivision Timber Ridge
MLS Listing ID 303546
Sold Date 11/27/24
Style Cabin,Chalet,Crossmod
Bedrooms 6
Full Baths 6
Half Baths 1
HOA Fees $150/mo
HOA Y/N Yes
Abv Grd Liv Area 5,008
Originating Board Great Smoky Mountains Association of REALTORS®
Year Built 2024
Annual Tax Amount $726
Tax Year 2023
Lot Size 435 Sqft
Acres 0.01
Property Description
**JUST COMPLETED** Presenting a sensational, new-construction, 6-bedroom cabin complete with a revolutionary two-story indoor waterfall pool! With rental income projections soaring up to $329K annually, this modern mountain lodge is both an exquisite retreat and a lucrative investment opportunity. Spanning a generous 5,008 square feet, the cabin is replete with high-end finishes and a sleek, contemporary aesthetic. Upon entering the expansive main level, you'll be captivated by the spacious open floor plan that integrates the kitchen, dining area, and great room seamlessly. This level also features two exquisite ensuite king bedrooms, a cutting-edge game room with four handcrafted suspended bunk beds, and two sleeper sofas. The show-stopping, dual-level pool room, encased in store-front glass, provides breathtaking views from multiple vantage points across both levels. Ascend to the upper level to discover a private office, a lounge area with a pool table, and a stunning overview of the waterfall and pool below. Relax by the outdoor fireplace on the covered deck, soaking in the awe-inspiring mountain vistas of Mt. Leconte on tranquil afternoons. Outfitted with premium, commercial-grade furniture sourced from top-tier suppliers in the short-term rental industry, this cabin exemplifies unparalleled luxury and comfort. Located in the brand new prestigious Timber Ridge at Mills Park community, this property enjoys underground city utilities and proximity to the area's top attractions, dining, shops, and entertainment. You're less than one minute away from Mills Park and the Rocky Top Sports World complex, with downtown Gatlinburg less than five miles from your doorstep. As a unique perk, a tram stop at the neighborhood entrance offers guests a convenient, complimentary way to explore Gatlinburg. Seize the opportunity to own a truly unique cabin in Gatlinburg's newest professionally designed neighborhood—Timber Ridge at Mills Park. Experience the ultimate fusion of luxury and adventure at this impeccable mountain haven. Documents section in the MLS includes rental projections, floor plans, furnishing selections, appliance selections, and plat map. Link to video is in the Realtor Addendum
Location
State TN
County Sevier
Zoning R-2
Direction From Gatlinburg take 321 east to a left on Mills Park Rd. Timber Ridge at Mills Park will be directly on your right.
Rooms
Basement None
Interior
Interior Features Breakfast Bar, Ceiling Fan(s), Eat-in Kitchen, Granite Counters, High Speed Internet, Kitchen Island, Kitchen/Dining Combo, Pantry, Soaking Tub, Solid Surface Counters, Walk-In Shower(s), Other
Heating Central, Heat Pump, Natural Gas
Cooling Central Air, Heat Pump
Flooring Luxury Vinyl, Tile
Fireplaces Number 8
Fireplaces Type Electric, Gas Log
Fireplace Yes
Appliance Dishwasher, Disposal, Double Oven, Dryer, Electric Cooktop, Electric Range, Gas Water Heater, Microwave, Range Hood, Refrigerator, Washer
Laundry Inside, Laundry Closet, Upper Level
Exterior
Exterior Feature Rain Gutters
Parking Features Asphalt, Off Street
Pool Electric Heat, Gunite, Heated, Hot Tub, In Ground, Indoor, Private
Utilities Available Cable Connected, Electricity Connected, High Speed Internet Connected, Natural Gas Connected, Sewer Connected, Water Connected
View Y/N Yes
View Mountain(s)
Roof Type Metal
Street Surface Paved
Porch Covered, Deck
Road Frontage City Street
Garage No
Building
Story 2
Sewer Public Sewer
Water Public
Architectural Style Cabin, Chalet, Crossmod
Structure Type Block,Fiber Cement,Frame,Log Siding,Stone,Wood Siding
New Construction Yes
Others
Security Features Fire Sprinkler System,Smoke Detector(s)
Acceptable Financing 1031 Exchange, Cash, Conventional
Listing Terms 1031 Exchange, Cash, Conventional
Read Less Info
Want to know what your home might be worth? Contact us for a FREE valuation!

Our team is ready to help you sell your home for the highest possible price ASAP
GET MORE INFORMATION

Ken Herod
Broker | License ID: 359218 - Tennessee
Broker License ID: 359218 - Tennessee




